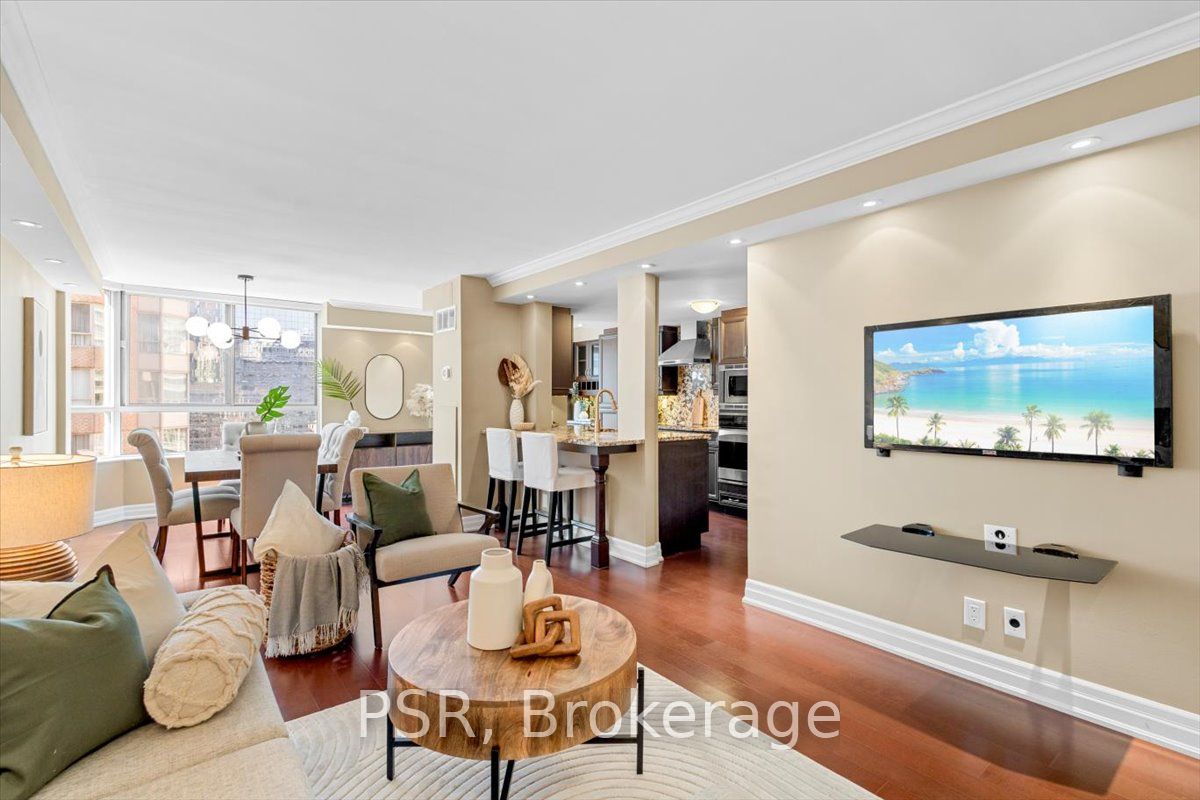- Tax: $3,748.11 (2024)
- Maintenance:$1,331.74
- Community:Bay Street Corridor
- City:Toronto
- Type:Condominium
- Style:Condo Apt (Apartment)
- Beds:2
- Bath:2
- Size:1000-1199 Sq Ft
- Garage:Underground
Features:
- ExteriorBrick
- HeatingHeating Included, Forced Air, Gas
- Sewer/Water SystemsWater Included
- AmenitiesGym, Rooftop Deck/Garden, Visitor Parking
- Lot FeaturesPark, Public Transit
- Extra FeaturesPrivate Elevator, Cable Included, Common Elements Included, Hydro Included
Listing Contracted With: PSR
Description
Welcome To Penthouse Living In The Centre Of Toronto! This Stunning Suite Was Taken Back To The Studs, Opened-Up, Modernized And Completely Renovated Just Over A Decade Ago. Family-Sized Everything, Including A Large Eat-In Kitchen With Tons Of Storage, Beautiful Stone Counters And Matching Backsplash, Large Appliances, And A Breakfast Bar Opening Up To Your Made-For-Entertaining Living Room! Well-Kept Hardwood Floors Run Throughout The Suite. Beautiful North-South Through Views With Plenty Of Natural Lights & Views Of College Park! Steps To Absolutely Everything, Multiple Subway Stops, Hospitals, Universities, Grocery, Parks, Restaurants & Shopping! So Much Storage & Large Proportions. They Do Not Make Them Like This Anymore!
Highlights
Maintenance Fees Made Easy - Includes All Utilities! Check Out All Of The Wonderful Amenities On The 2nd Floor And The Rooftop Terrace!
Want to learn more about PH1-44 Gerrard St W (Bay & Gerrard)?

Toronto Condo Team Sales Representative - Founder
Right at Home Realty Inc., Brokerage
Your #1 Source For Toronto Condos
Rooms
Real Estate Websites by Web4Realty
https://web4realty.com/


