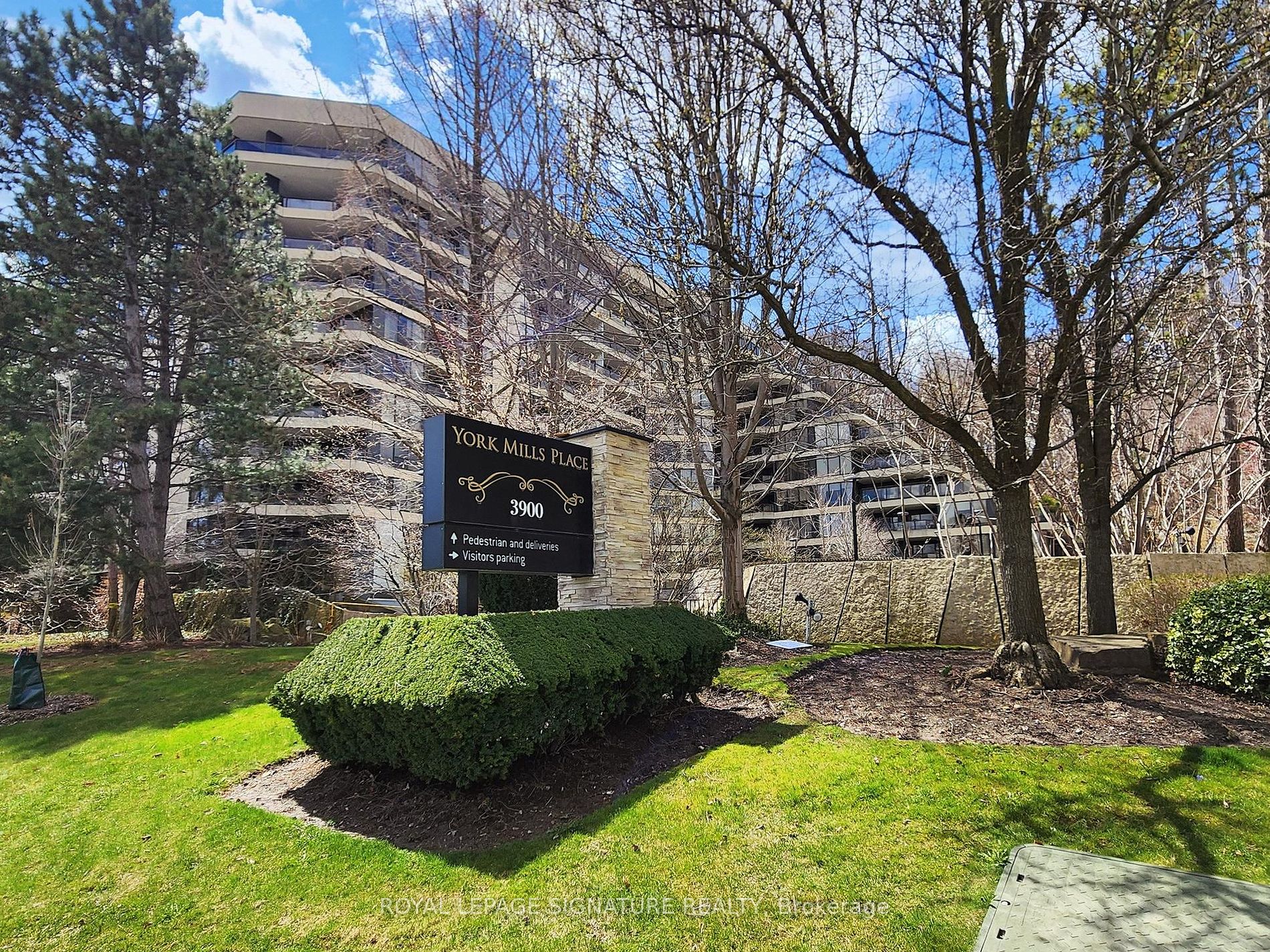
PH1-3900 Yonge St (Yonge/York Mills)
Price: $1,680,000
Status: For Sale
MLS®#: C8247076
- Tax: $6,949.2 (2023)
- Maintenance:$2,430.16
- Community:Bedford Park-Nortown
- City:Toronto
- Type:Condominium
- Style:Condo Apt (Apartment)
- Beds:2+1
- Bath:3
- Size:1800-1999 Sq Ft
- Garage:Underground
Features:
- ExteriorConcrete
- HeatingHeating Included, Heat Pump, Gas
- Sewer/Water SystemsWater Included
- Extra FeaturesCable Included, Common Elements Included, Hydro Included
Listing Contracted With: ROYAL LEPAGE SIGNATURE REALTY
Description
Welcome to luxury living at York Mill Place. Situated close to the prestigious Hoggs Hollow area,this extraordinary residence offers breathtaking,unobstructed views from every window,allowing you to immerse yourself in the beauty of the surrounding treed landscape.Upon entering,you'll be greeted by an abundance of natural light streaming through the skylight,creating an inviting and airy atmosphere. The suite boasts two spacious bedrooms,each with its own ensuite bathroom,providing the utmost privacy and comfort.With a total of three bathrooms,convenience is never compromised.Indulge in the tranquility of outdoor living with two balconies,perfect for enjoying your morning coffee or hosting gatherings. The two-car parking spaces offer ample room for your vehicles, ensuring convenience and peace of mind. Whether you prefer a separate office for productivity or a family room for relaxation,the flexible layout of this penthouse caters to your needs. Welcome Home.
Highlights
Amenities include indoor pool, party room, 24 hr. friendly concierge team and ample visitor parking. Photos Virtually Staged.
Want to learn more about PH1-3900 Yonge St (Yonge/York Mills)?

Toronto Condo Team Sales Representative - Founder
Right at Home Realty Inc., Brokerage
Your #1 Source For Toronto Condos
Rooms
Real Estate Websites by Web4Realty
https://web4realty.com/

