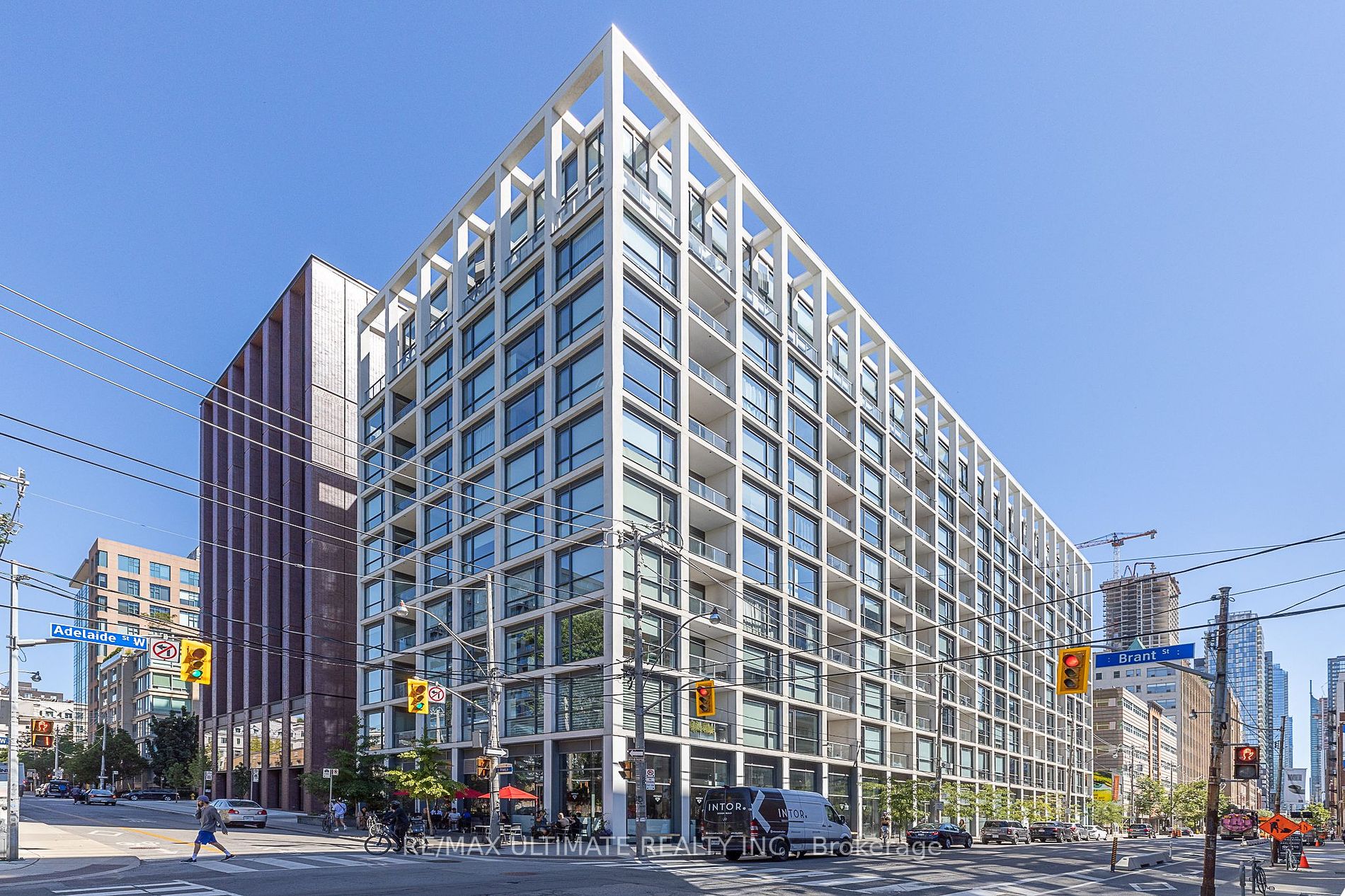
Ph07-39 Brant St (Adelaide St W & Spadina)
Price: $1,495,000
Status: For Sale
MLS®#: C8443426
- Tax: $6,423 (2024)
- Maintenance:$1,100
- Community:Waterfront Communities C1
- City:Toronto
- Type:Condominium
- Style:Condo Apt (2-Storey)
- Beds:2
- Bath:3
- Size:1000-1199 Sq Ft
- Garage:Underground
Features:
- ExteriorConcrete, Other
- HeatingHeating Included, Heat Pump, Gas
- Sewer/Water SystemsWater Included
- AmenitiesBbqs Allowed, Concierge, Guest Suites, Gym, Party/Meeting Room
- Lot FeaturesPark, Public Transit
- Extra FeaturesCommon Elements Included
Listing Contracted With: RE/MAX ULTIMATE REALTY INC.
Description
Unveiling a magnificent and expansive 2-bedroom, 3-bathroom penthouse unit nestled within The Brant Park Condos! This exceptional dwelling spans nearly 1,200 square feet and features a spacious north-facing terrace, offering an abundance of natural light that illuminates the interior. Boasting elegant engineered hardwood floors and lavish high-end finishes, this home showcases striking exposed concrete accent walls and a contemporary European-style kitchen complete with stainless steel appliances. Ideal for urban living, this property is conveniently located within walking distance to an array of top-tier amenities in downtown Toronto, including convenient transit options, acclaimed restaurants, bustling nightlife, entertainment venues, upscale shopping, and so much more!
Highlights
2 Lockers* Ample Storage! Maintenance fees include A/C/heating /common rooms/gym/etc. (Excludes internet / utilities)
Want to learn more about Ph07-39 Brant St (Adelaide St W & Spadina)?

Toronto Condo Team Sales Representative - Founder
Right at Home Realty Inc., Brokerage
Your #1 Source For Toronto Condos
Rooms
Real Estate Websites by Web4Realty
https://web4realty.com/

