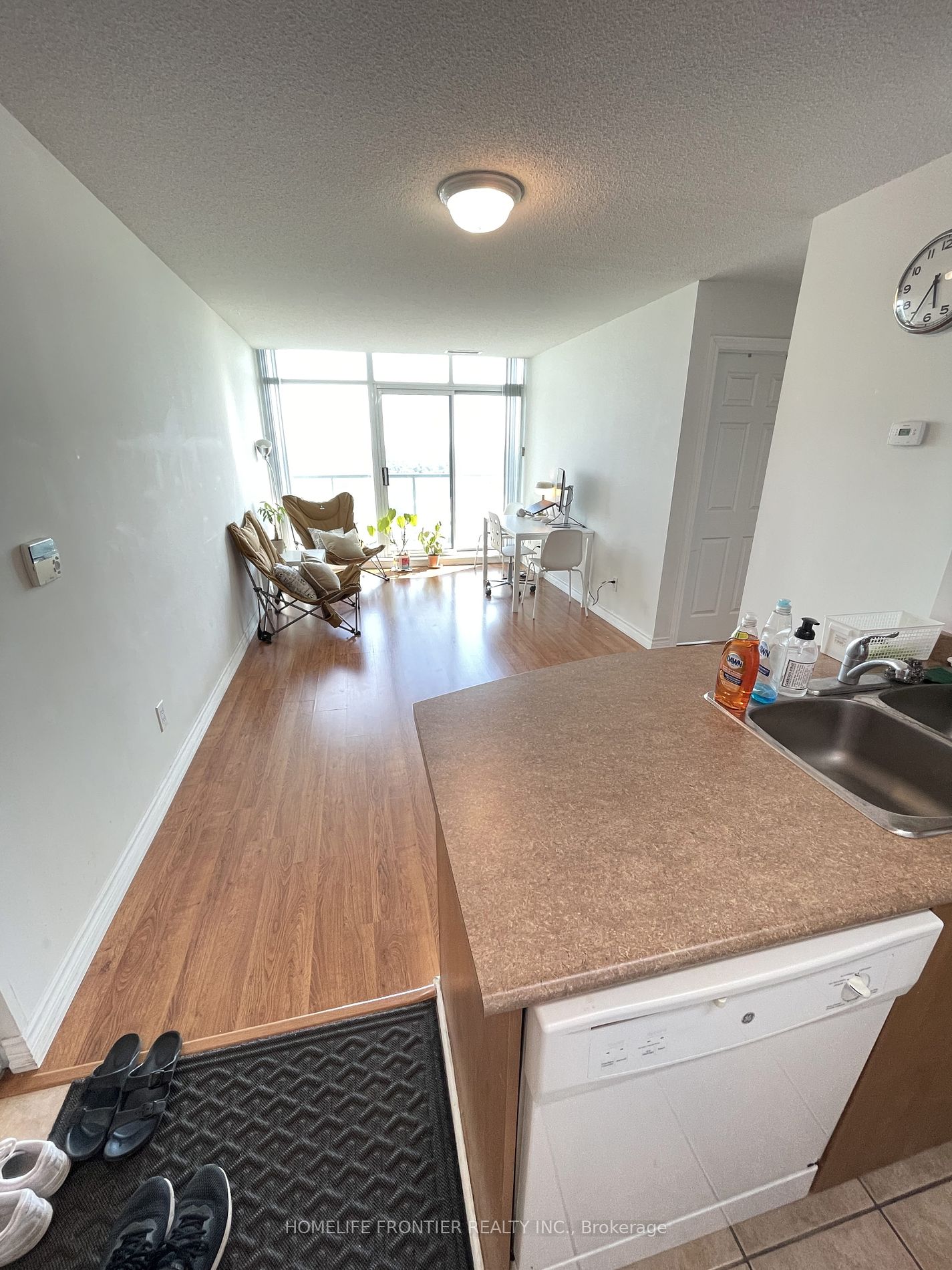Share


$2,950/monthly
Ph05-5508 Yonge St (Yonge/Finch)
Price: $2,950/monthly
Status: For Rent/Lease
MLS®#: C8449976
$2,950/monthly
- Community:Willowdale West
- City:Toronto
- Type:Condominium
- Style:Condo Apt (Apartment)
- Beds:2
- Bath:2
- Size:800-899 Sq Ft
- Garage:Underground
Features:
- ExteriorConcrete
- HeatingHeat Pump, Gas
- Sewer/Water SystemsWater Included
- AmenitiesConcierge, Exercise Room, Gym, Visitor Parking
- Lot FeaturesClear View, Library, Park, Public Transit, Rec Centre, School
- Extra FeaturesCommon Elements Included
Listing Contracted With: HOMELIFE FRONTIER REALTY INC.
Description
Bright And Spacious Corner Penthouse Suite With Wrap Around Balcony. Unobstructed View Of South West And North West Of Toronto. Very Huge Living/Dining Room With Open Concept Layout, Spacious Bedrooms. Excellent Location, Steps To Finch Subway Station, TTC, Go Bus, Restaurant, Supermarket, Pharmacy, Bank And Shopping. Highly demanded North York Area
Want to learn more about Ph05-5508 Yonge St (Yonge/Finch)?

Toronto Condo Team Sales Representative - Founder
Right at Home Realty Inc., Brokerage
Your #1 Source For Toronto Condos
Rooms
Living
Level: Ground
Dimensions: 10.17m x
18.04m
Features:
Laminate, Combined W/Dining, W/O To Balcony
Dining
Level: Ground
Dimensions: 10.17m x
18.04m
Features:
Laminate, Combined W/Living, W/O To Balcony
Kitchen
Level: Ground
Dimensions: 7.87m x
7.87m
Features:
Ceramic Floor, B/I Dishwasher, Open Concept
Prim Bdrm
Level: Ground
Dimensions: 10.17m x
13.78m
Features:
Laminate, W/O To Balcony, 4 Pc Ensuite
2nd Br
Level: Ground
Dimensions: 8.2m x
10.82m
Features:
Laminate, W/O To Balcony, Large Closet
Real Estate Websites by Web4Realty
https://web4realty.com/

