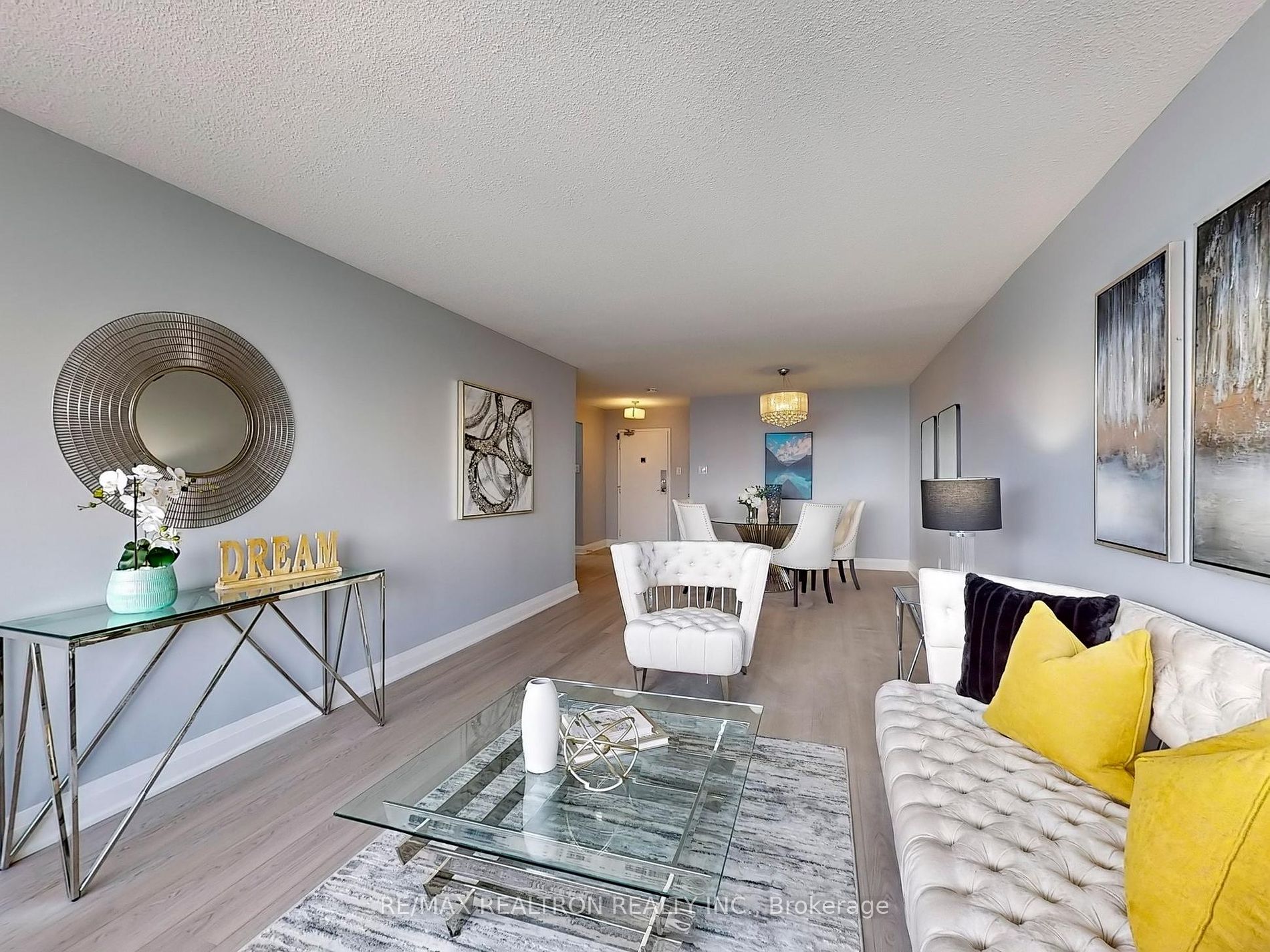
PH02-45 Huntingdale Blvd (Finch / Pharmacy)
Price: $768,000
Status: For Sale
MLS®#: E9034882
- Tax: $1,905.5 (2023)
- Maintenance:$1,004.64
- Community:L'Amoreaux
- City:Toronto
- Type:Condominium
- Style:Condo Apt (Apartment)
- Beds:2+1
- Bath:2
- Size:1400-1599 Sq Ft
- Garage:Underground
Features:
- InteriorFireplace
- ExteriorBrick, Concrete
- HeatingHeating Included, Forced Air, Gas
- Sewer/Water SystemsWater Included
- AmenitiesGym, Indoor Pool, Party/Meeting Room, Recreation Room, Sauna, Tennis Court
- Lot FeaturesPublic Transit, School
- Extra FeaturesCable Included, Common Elements Included, Hydro Included
Listing Contracted With: RE/MAX REALTRON REALTY INC.
Description
Welcome to Beautiful Luxury Tridel Built Condo, Very Convenient Location. Professionally Designed And Newly Renovated, Freshly Painted, Rarely Offered Bright, Sun Filled & Spacious Corner Unit With Open Concept Two Bed Plus Den, Two Full Bath, Family Room, Two Balconies, with Unobstructed View! The updated kitchen features new counter tops, LED pot lights. The primary bedroom offers endless space with large windows, walk in closet and the private Ensuite bathroom. Close To Shopping Centres, Schools, Park, Hospital, TTC, DVP, And All Other Amenities.
Highlights
Fridge, Stove, Dishwasher, Hood, Washer & Dryer, All Electrical Light Fixtures, New LED pot lights.
Want to learn more about PH02-45 Huntingdale Blvd (Finch / Pharmacy)?

Toronto Condo Team Sales Representative - Founder
Right at Home Realty Inc., Brokerage
Your #1 Source For Toronto Condos
Rooms
Real Estate Websites by Web4Realty
https://web4realty.com/

