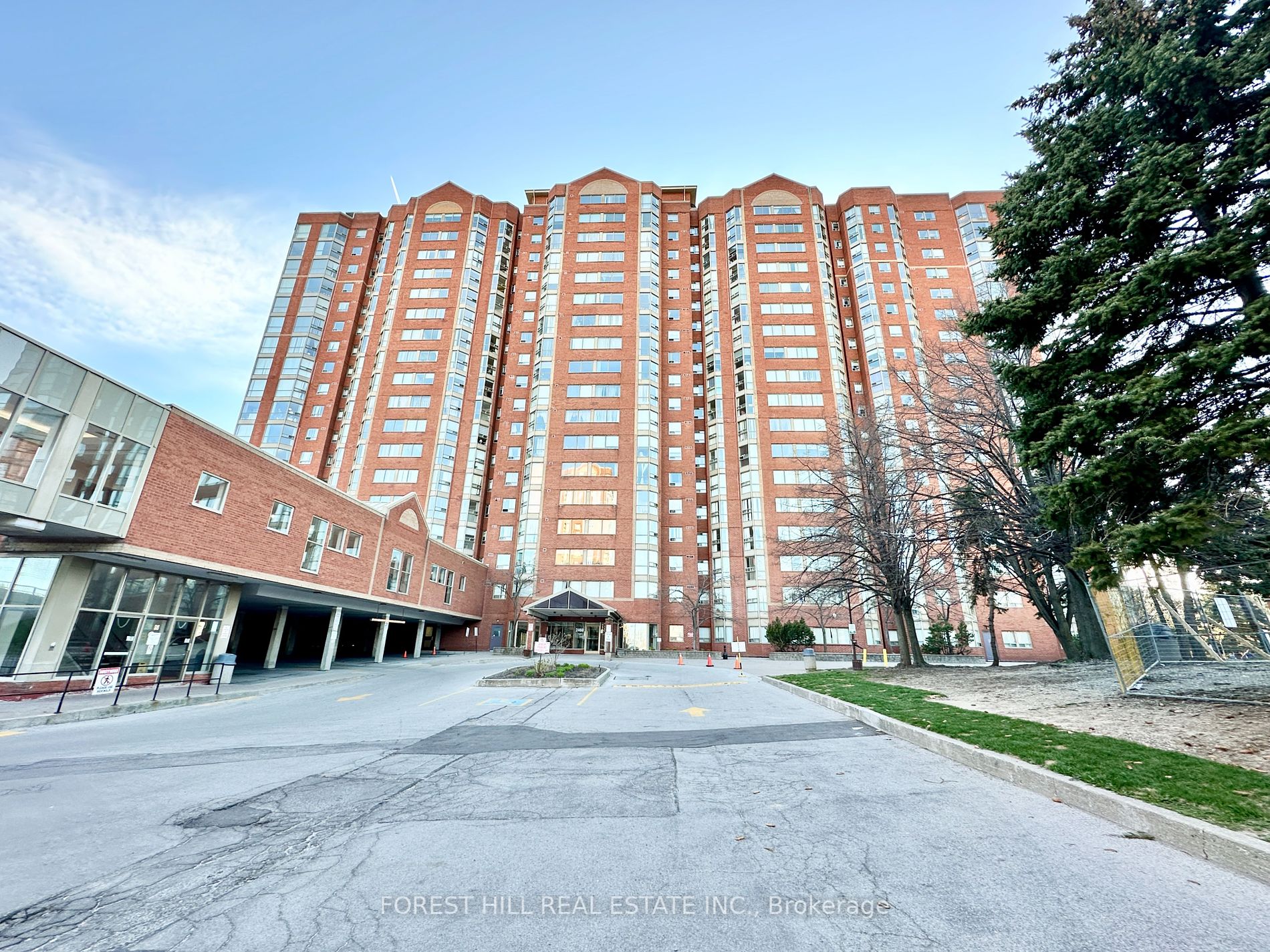
PH02-2460 Eglinton Ave E (Eglinton Ave E & Midland Ave)
Price: $2,975/Monthly
Status: For Rent/Lease
MLS®#: E8422546
- Community:Eglinton East
- City:Toronto
- Type:Condominium
- Style:Condo Apt (Apartment)
- Beds:2+1
- Bath:2
- Size:1000-1199 Sq Ft
- Garage:Underground
Features:
- ExteriorBrick, Stucco/Plaster
- HeatingHeating Included, Forced Air, Gas
- Sewer/Water SystemsWater Included
- Lot FeaturesPrivate Entrance, Clear View, Library, Park, Public Transit, Rec Centre, School
- Extra FeaturesCommon Elements Included, Hydro Included
- CaveatsApplication Required, Deposit Required, Credit Check, Employment Letter, Lease Agreement, References Required
Listing Contracted With: FOREST HILL REAL ESTATE INC.
Description
Spacious condo living in central Scarborough! This split bedroom layout provides ample room for families, with a large eat-in kitchen, updated appliances, big bedrooms with an ensuite, living and dining spaces, along with a den perfect for working from home or a child's room. High floor with unobstructed west views, new roller window coverings and recently painted. Building complex has resort-like amenities, including sauna, indoor pool, security gate, gym, indoor courts and more!Daycare facility available in ground floor commercial area. Steps to Kennedy GO and TTC station onLine 2, groceries at No Frills and Don Montgomery Community Recreation Centre.
Highlights
Hydro, water, central heat & air conditioning, one underground parking spot and one storage locker included.
Want to learn more about PH02-2460 Eglinton Ave E (Eglinton Ave E & Midland Ave)?

Toronto Condo Team Sales Representative - Founder
Right at Home Realty Inc., Brokerage
Your #1 Source For Toronto Condos
Rooms
Real Estate Websites by Web4Realty
https://web4realty.com/

