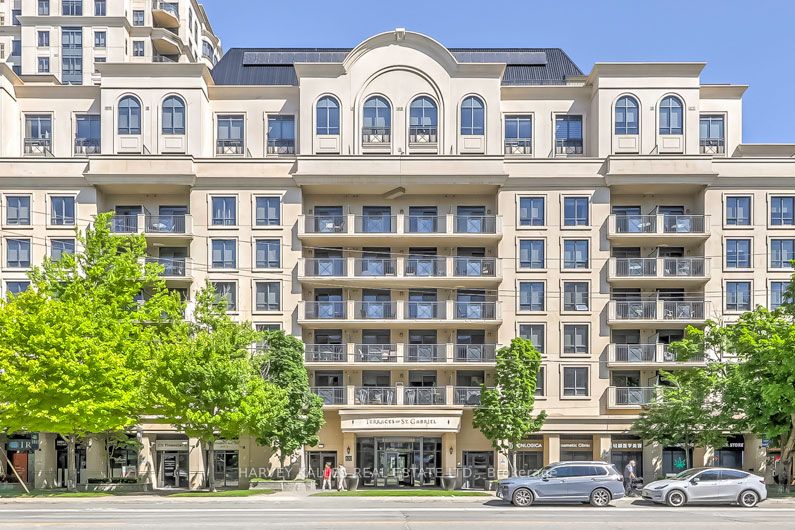
PH 12-650 Sheppard Ave E (Bayview & Sheppard)
Price: $999,000
Status: Sale Pending
MLS®#: C8406330
- Tax: $4,291 (2023)
- Maintenance:$1,473
- Community:Bayview Village
- City:Toronto
- Type:Condominium
- Style:Condo Apt (3-Storey)
- Beds:3
- Bath:2
- Size:1200-1399 Sq Ft
- Garage:Underground
- Age:11-15 Years Old
Features:
- ExteriorStucco/Plaster
- HeatingHeating Included, Forced Air, Gas
- Sewer/Water SystemsWater Included
- AmenitiesBbqs Allowed, Car Wash, Concierge, Gym, Party/Meeting Room, Visitor Parking
- Lot FeaturesHospital, Library, Park, Public Transit, Rec Centre, School
- Extra FeaturesPrivate Elevator, Common Elements Included
Listing Contracted With: HARVEY KALLES REAL ESTATE LTD.
Description
Experience Luxury Living At St. Gabriel Terraces By Shane Baghai Boutique Condominiums- The Perfect Blend Of Size, Location & Convenience In The prestigious Bayview Village Community. This 3 story South Facing Sun-Filled Penthouse Unit Features An Open Concept Living/Dining Area with a double hight ceiling and large windows bringing Natural light to you at all times, With Walk Out To Private Balcony/terrace, with a full view of the city sky lines, to host great gatherings. 2+1 bed, 2 baths, Hardwood Floors Throughout, A Functional Kitchen With Stainless Steel Appliances, a new granite countertop, and a second Spacious Private terrace with BBQ Gas Hook-Up on the upper level. Great building amenities include Gym, party room, rooftop terrace & more....walking distance to Bayview Village Mall and easy access to HWY 401.
Highlights
Stainless Steel: Fridge, Built-in Dishwasher, Microwave/Hood Fan. Stackable Washer And Dryer. All Electric Light Fixtures. All Window Coverings, one Parking Spot & one Locker included.
Want to learn more about PH 12-650 Sheppard Ave E (Bayview & Sheppard)?

Toronto Condo Team Sales Representative - Founder
Right at Home Realty Inc., Brokerage
Your #1 Source For Toronto Condos
Rooms
Real Estate Websites by Web4Realty
https://web4realty.com/

