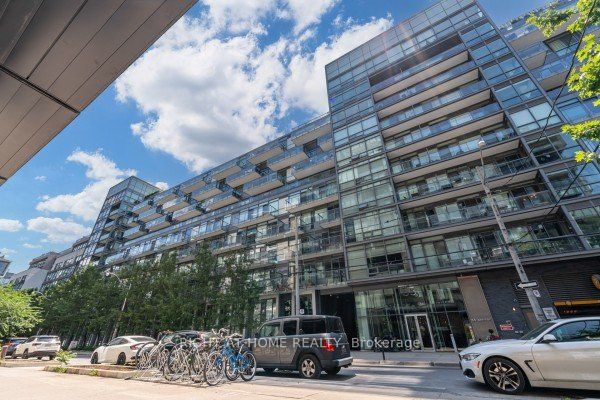
PH 1034-55 Stewart St (Wellington Street W/Bathurst St.)
Price: $2,399,000
Status: For Sale
MLS®#: C9047481
- Tax: $10,634 (2023)
- Maintenance:$2,460.29
- Community:Waterfront Communities C1
- City:Toronto
- Type:Condominium
- Style:Condo Apt (3-Storey)
- Beds:2
- Bath:3
- Size:2250-2499 Sq Ft
- Basement:Other
- Garage:Underground
Features:
- ExteriorBrick
- HeatingHeating Included, Forced Air, Gas
- Sewer/Water SystemsWater Included
- Extra FeaturesCommon Elements Included
Listing Contracted With: RIGHT AT HOME REALTY
Description
*OPULENT LIVING EXPERIENCE* *LUXURY HOTEL CONDO* *MID RISE 12 STOREY BOUTIQUE BUILDING* *CORNER PENTHOUSE* *3 LEVELS* * 2 BALCONIES* *2400 SQFT* *2 LOCKERS* *2 BEDROOMS* *3 BATHROOMS* *FLOOR TO CEILING WINDOWS* *FLOATING STAIRCASE* *MARBLE ENTRY LEVEL* *2 FIRE EXITS* *LOTS OF STORAGE* *2 UNDERGROUND PARKING SPOTS* *ACCESS TO 1 HOTEL TORONTO AMENITIES* *SPECTACULAR ROOF TOP PATIO, POOL, BAR AND LOUNGE* *PLUSH LIVING EXPERIENCE!*
Highlights
N/A
Want to learn more about PH 1034-55 Stewart St (Wellington Street W/Bathurst St.)?

Toronto Condo Team Sales Representative - Founder
Right at Home Realty Inc., Brokerage
Your #1 Source For Toronto Condos
Rooms
Real Estate Websites by Web4Realty
https://web4realty.com/

