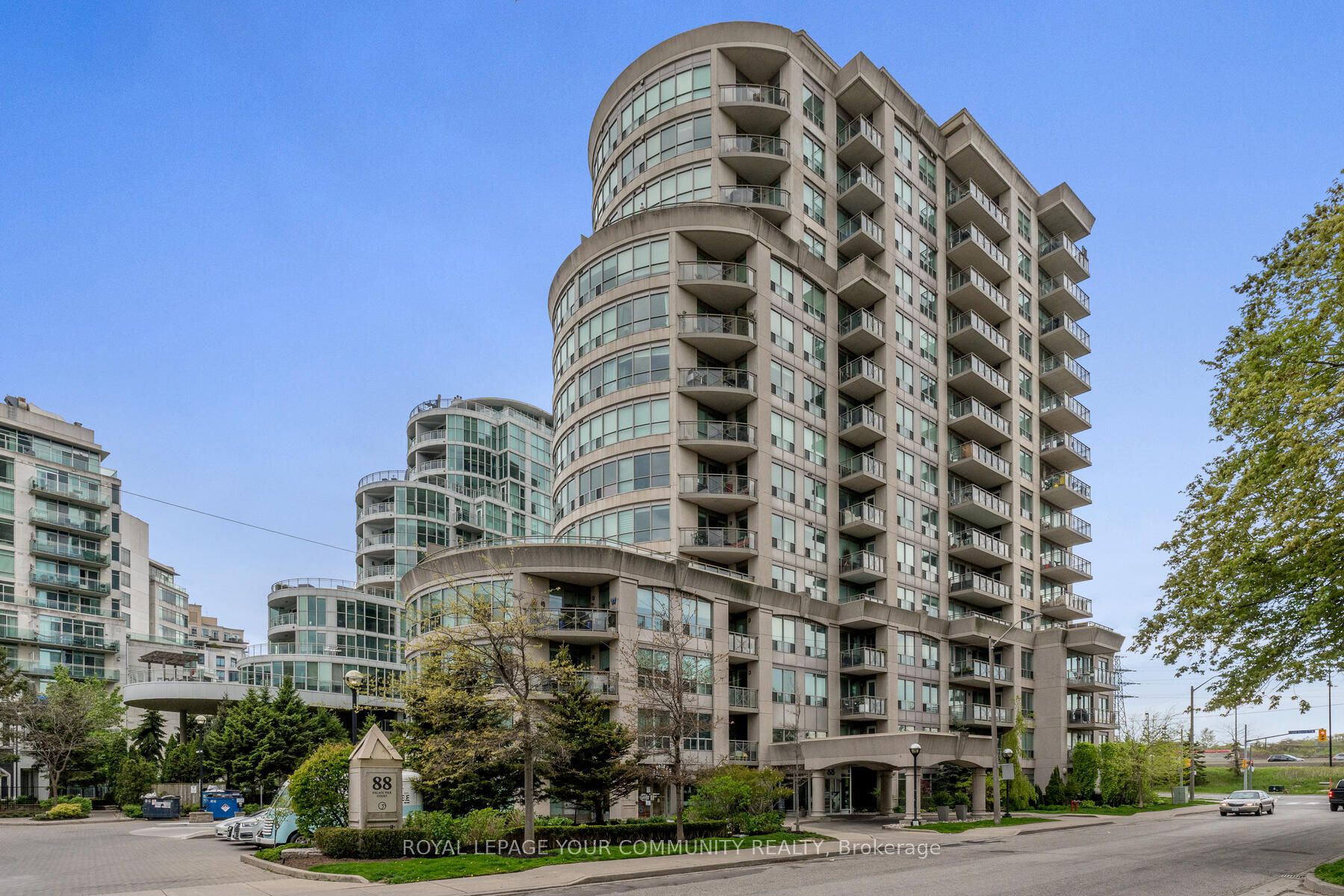
Ph -101-88 Palace Pier Crt (Lakeshore & Palace Pier Crt)
Price: $4,150/Monthly
Status: For Rent/Lease
MLS®#: W8337214
- Community:Mimico
- City:Toronto
- Type:Condominium
- Style:Condo Apt (Apartment)
- Beds:2+1
- Bath:2
- Size:1200-1399 Sq Ft
- Garage:Underground
Features:
- InteriorFireplace
- ExteriorConcrete
- HeatingHeating Included, Forced Air, Gas
- Sewer/Water SystemsWater Included
- AmenitiesConcierge, Gym, Party/Meeting Room, Rooftop Deck/Garden, Sauna, Visitor Parking
- Lot FeaturesBeach, Clear View, Lake Access, Park, Public Transit, School Bus Route
- Extra FeaturesCommon Elements Included
- CaveatsApplication Required, Deposit Required, Credit Check, Employment Letter, Lease Agreement, References Required
Listing Contracted With: ROYAL LEPAGE YOUR COMMUNITY REALTY
Description
Sophisticated and Spacious Humber Bay Shores Executive Penthouse Condo Suite on Palace Pier Court. Live Lakefront All Summer Long In This Gorgeous Two Bedroom Split Layout with a Private Home Office/Den. Comfortable 1295 SF Interior + 105 SF Balcony with Three Balcony Walk-Outs to Lake Views. 9 Foot Ceilings Throughout and Gas Fireplace in Living Room for Cozy Fall/Winter Days. Oversized Eat-in Kitchen with Breakfast Bar, Shower & Soaker Tub in Main Ensuite, Option to Rent Furnished At Additional Cost. Amenities Include 24 Hour Concierge, Visitor Parking, Rooftop Terrace W/BBQ & Party Room, Fitness Centre, Sauna, Guest Suites, Meeting Room, and a Car Wash. Close Distance to Downtown, Easy Highway Gardiner Access, Public Transit, Restaurants, Shops, Parks and School Bus Route.
Highlights
1 Underground Parking Spot, S/S Fridge, S/S Dishwasher, B/I Black Range Hood with Microwave, Black Electric Stove, All Elfs, All Blinds, Stacked Washer & Dryer
Want to learn more about Ph -101-88 Palace Pier Crt (Lakeshore & Palace Pier Crt)?

Toronto Condo Team Sales Representative - Founder
Right at Home Realty Inc., Brokerage
Your #1 Source For Toronto Condos
Rooms
Real Estate Websites by Web4Realty
https://web4realty.com/

