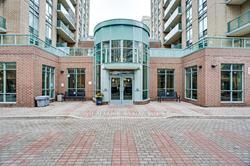
Ph 02-26 Olive Ave (Yonge St. And Olive Ave.)
Price: $769,999
Status: For Sale
MLS®#: C8338926
- Tax: $2,625.12 (2023)
- Maintenance:$751.26
- Community:Willowdale East
- City:Toronto
- Type:Condominium
- Style:Condo Apt (Apartment)
- Beds:2
- Bath:3
- Size:800-899 Sq Ft
- Garage:Underground
Features:
- InteriorFireplace
- ExteriorBrick Front, Concrete
- HeatingHeating Included, Forced Air, Gas
- Sewer/Water SystemsWater Included
- Extra FeaturesHydro Included
Listing Contracted With: RIGHT AT HOME REALTY
Description
Discover the epitome of urban elegance in this exquisite 2-bedroom penthouse condo, perched on the top floor as a corner unit. This home is a harmonious fusion of classic allure and modern design, boasting a layout that maximizes both style and functionality. As you revel in the culinary delights of lunch, the suite bathes in a radiant glow, thanks to the generous windows that grace your corner abode, inviting an oasis of natural light.Come evening, the vibrant Yonge Street awaits with its eclectic array of dining options. Step out and indulge in the novelty of gastronomic adventures, or hop on the subway for a quick jaunt downtown to reconnect with friends. The citys pulse is at your doorstep, offering a myriad of experiences a testament to the wise decision of making this place your home.
Highlights
Appliances Included a fridge , stove, range-hood & dishwasher, washer & dryer. Convenience is further enhanced with the inclusion of 1 parking space and a personal locker, & lots of visitor parking, gym, party room & 24Hr Gatehouse
Want to learn more about Ph 02-26 Olive Ave (Yonge St. And Olive Ave.)?

Toronto Condo Team Sales Representative - Founder
Right at Home Realty Inc., Brokerage
Your #1 Source For Toronto Condos
Rooms
Real Estate Websites by Web4Realty
https://web4realty.com/

