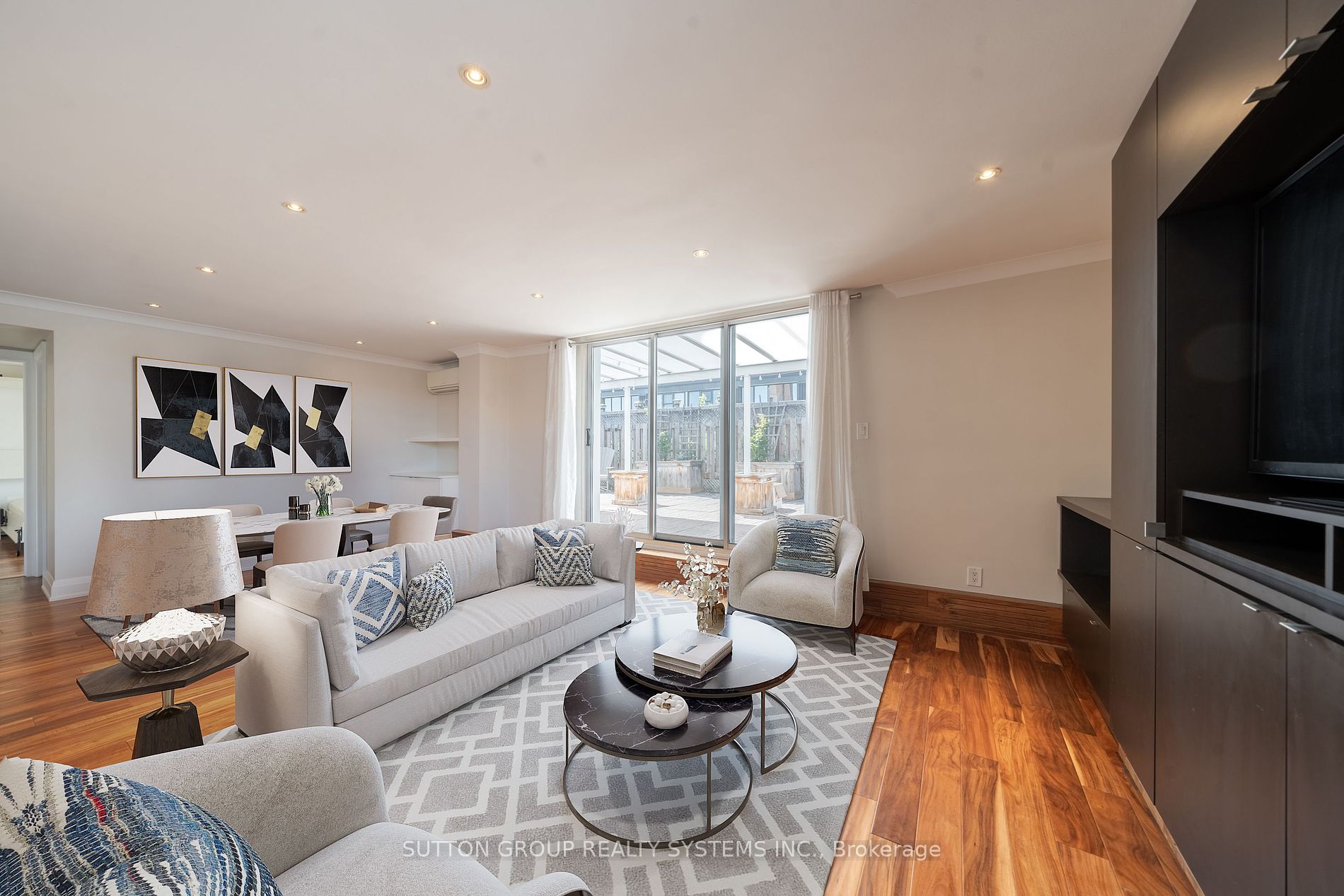
PH 01-335 Lonsdale Rd (Spadina Rd/Lonsdale)
Price: $1,495,000
Status: For Sale
MLS®#: C9041844
- Tax: $4,048.54 (2024)
- Maintenance:$1,700.43
- Community:Forest Hill South
- City:Toronto
- Type:Condominium
- Style:Condo Apt (Apartment)
- Beds:2
- Bath:2
- Size:1200-1399 Sq Ft
- Garage:Underground
- Age:31-50 Years Old
Features:
- InteriorFireplace
- ExteriorBrick
- HeatingHeating Included, Radiant, Gas
- Sewer/Water SystemsWater Included
- AmenitiesBbqs Allowed, Bike Storage, Rooftop Deck/Garden
- Lot FeaturesCul De Sac, Park, Public Transit, Ravine
- Extra FeaturesCommon Elements Included, Hydro Included
Listing Contracted With: SUTTON GROUP REALTY SYSTEMS INC.
Description
Discover this sprawling, light filled 2-bedroom, 2-bathroom Penthouse Suite with a Massive 800sqft Private Terrace in a boutique building in the prestigious Forest Hill Village. This rare offering spans 2,082 sqft of living space, comprising 1,282 sqft of indoor living space and a stunning 800 sqft exclusive use terrace! The terrace basks in all-day South West Sunlight and features a transparent "Solar Cool" awning that protects much of the terrace from the elements without limiting the sunlight. The terrace, one of the Largest Private Terraces in the area, makes it a perfect spot for both Garden Enthusiasts and Entertainers! The indoor/outdoor living of your dreams! The Suite boasts an Open Concept Layout that integrates the living, dining, kitchen and outdoor areas. The space is filled with Natural Light and includes a Large Kitchen Island, Custom-Built Kitchen features ample Storage, Pantry, Built-In Fridge, and Dishwasher. Engineered hardwood floors are laid throughout the suite. The spacious Main Bedroom was created by combining two bedrooms into one large suite with Two Massive Double Closets. Keep the space or revert it to the three-bedroom configuration. The 2nd Bedroom, walk out to Terrace, is Suitable as an Office and/or Guest Room, comes with a Murphy Bed. The building, on a quiet cul-de-sac, is steps from the Village Hub (Banks, Shopping, Pharmacies, Gyms, Restaurants), schools, parks, Cedarvale and Nordheimer Ravines, trails and more. The building is a Walker's Paradise with a Walk Score of 92! Access St. Clair West station just minutes away. Allen Rd, 401 and Downtown are just a quick drive! A rare find! Property includes one Parking Spot, and one Locker. Central AC system with a capacity of 30,000 BTUs powering three dedicated wall-mounted units (one for each room). Maintenance fees include: Hydro, Heating, Water, AC, Building Insurance and Parking. In-building laundry allows access to up to four commercial-sized washers and dryers simultaneously.
Want to learn more about PH 01-335 Lonsdale Rd (Spadina Rd/Lonsdale)?

Toronto Condo Team Sales Representative - Founder
Right at Home Realty Inc., Brokerage
Your #1 Source For Toronto Condos
Rooms
Real Estate Websites by Web4Realty
https://web4realty.com/

