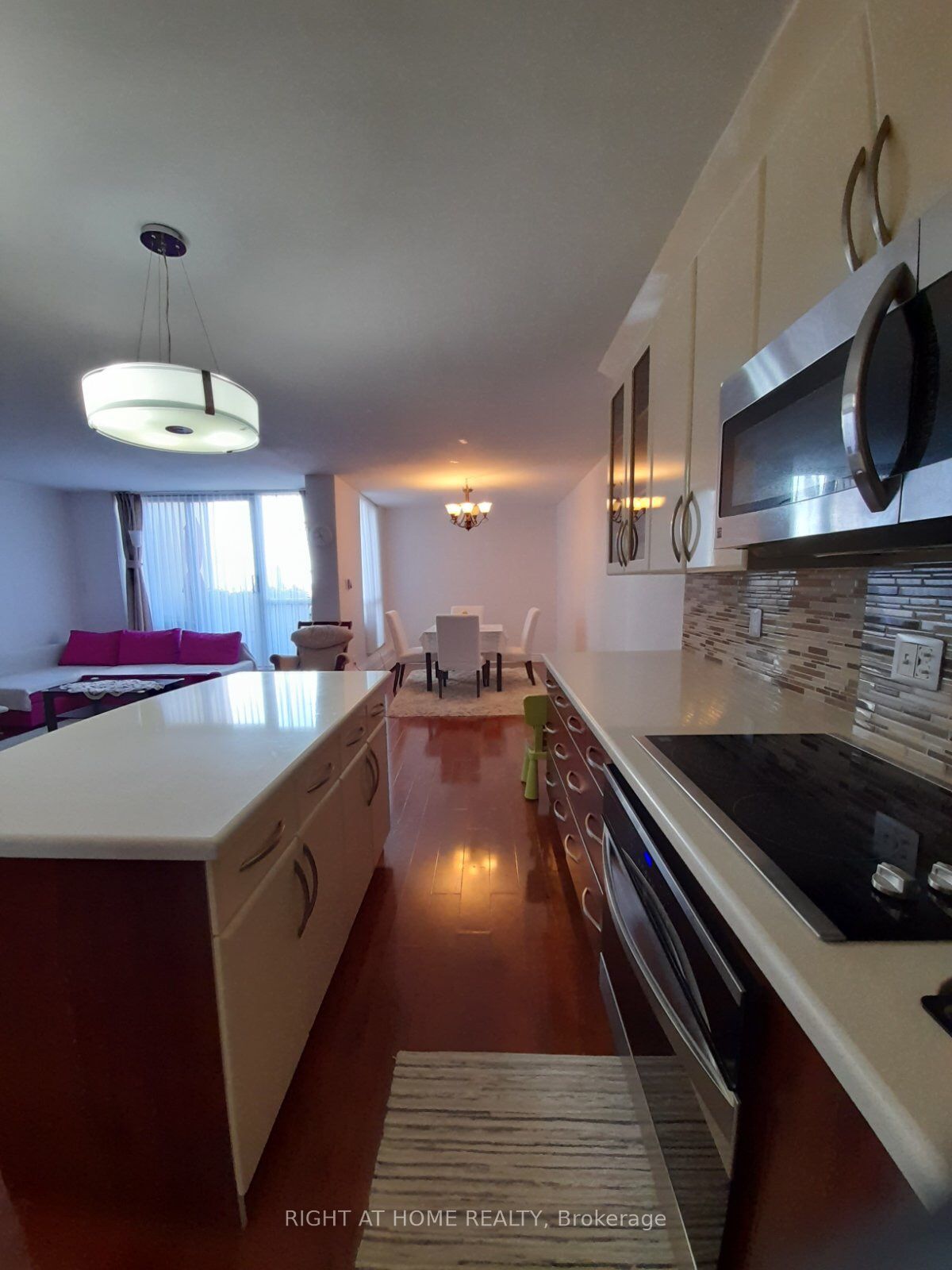
813-35 Ormskirk Ave (S. Kingsway/Queensway)
Price: $819,900
Status: Sale Pending
MLS®#: W8403310
- Tax: $2,942.32 (2023)
- Maintenance:$796.68
- Community:High Park-Swansea
- City:Toronto
- Type:Condominium
- Style:Condo Apt (2-Storey)
- Beds:2+1
- Bath:1
- Size:1000-1199 Sq Ft
- Garage:Underground
- Age:31-50 Years Old
Features:
- ExteriorBrick
- HeatingHeating Included, Water, Gas
- Sewer/Water SystemsWater Included
- AmenitiesBbqs Allowed, Gym, Indoor Pool, Party/Meeting Room, Sauna, Tennis Court
- Lot FeaturesClear View, Park, Public Transit, River/Stream, School, School Bus Route
- Extra FeaturesPrivate Elevator, Cable Included, Common Elements Included
Listing Contracted With: RIGHT AT HOME REALTY
Description
Beautiful, Renovated 2 Storey Condo In Desirable High Park-Swansea Area, 2 Bed + Den, Modern OpenConcept Living/Dining And Kitchen With Central Island And Stainless Steel Appliances, Walk Out ToBalcony (Bbq Allowed). Humber River Views. Two Spacious Bedrooms Upstairs, Build In Closet And W/I Closet. Separate Laundry Room. Large Den/Office Area. Extremely Well Managed Building, Low Maintenance Fee Includes All Utilities, Even Tv Cable + High Speed Internet. Amazing Amenities Include Indoor Pool, Tennis Court, Party Room, Gym, Visitor Parking
Highlights
Great For Families, Steps Away From A High Ranked Schools (Swansea PS/St. Pius/Humberside CI catchment), High Park, Lakeshore/Humber Bay Park, Trails, Bloor West Village, TTC, Highways, Airport & Downtown Are Minutes Away
Want to learn more about 813-35 Ormskirk Ave (S. Kingsway/Queensway)?

Toronto Condo Team Sales Representative - Founder
Right at Home Realty Inc., Brokerage
Your #1 Source For Toronto Condos
Rooms
Real Estate Websites by Web4Realty
https://web4realty.com/

