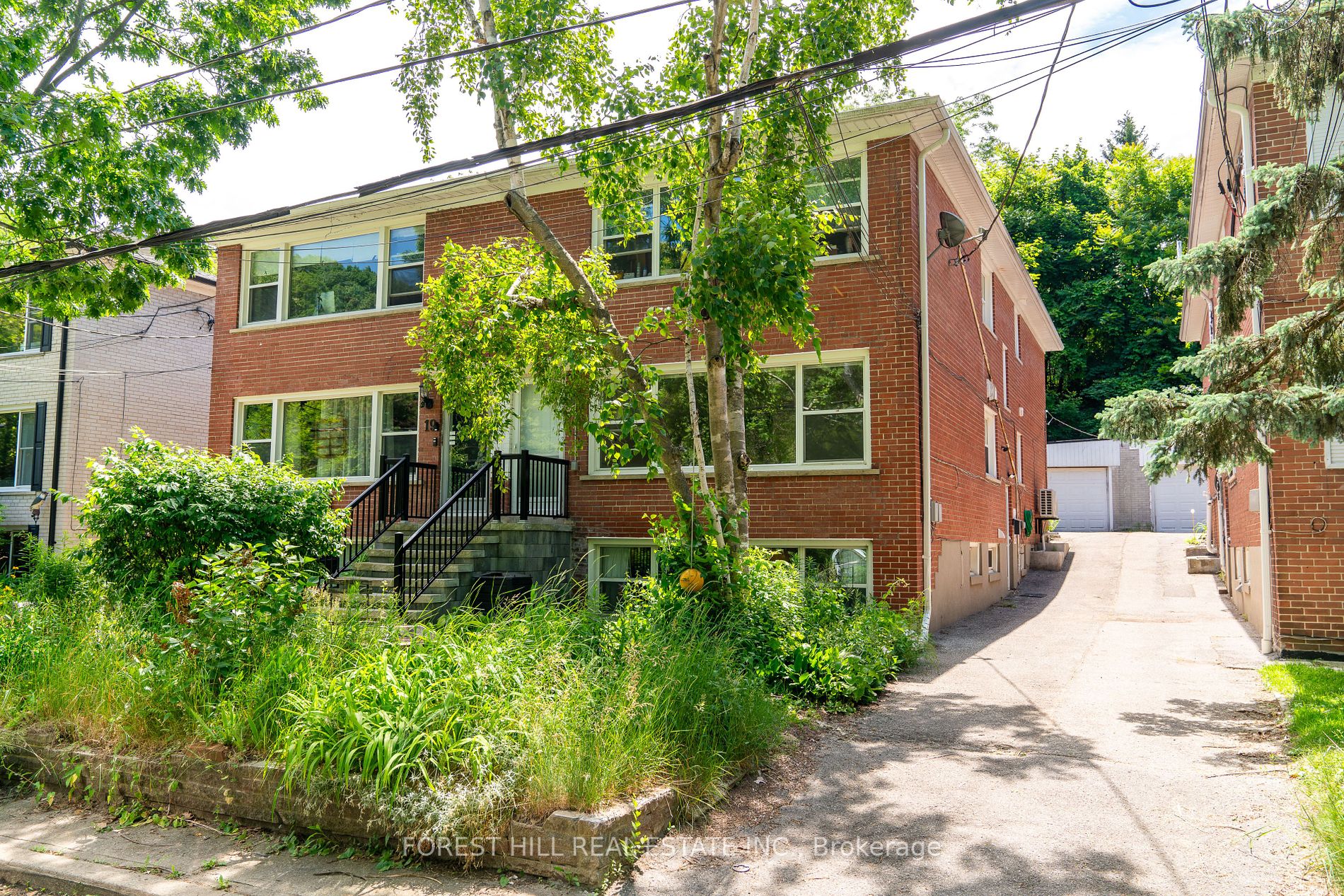
Main-17 Love Cres (Kingston Road & Brookside Drive)
Price: $2,750/Monthly
Status: For Rent/Lease
MLS®#: E8452624
- Community:East End-Danforth
- City:Toronto
- Type:Residential
- Style:Triplex (Apartment)
- Beds:2+1
- Bath:1
- Size:700-1100 Sq Ft
- Basement:Other
- Age:51-99 Years Old
Features:
- ExteriorBrick
- HeatingForced Air, Gas
- Sewer/Water SystemsPublic, Sewers, Municipal
- Lot FeaturesPrivate Entrance, Beach, Library, Park, Public Transit, Rec Centre, School
- Extra FeaturesCommon Elements Included
- CaveatsApplication Required, Deposit Required, Credit Check, Employment Letter, Lease Agreement, References Required
Listing Contracted With: FOREST HILL REAL ESTATE INC.
Description
So much to LOVE about Love! This freshly updated 2 bedroom, 1 bathroom apartment sits directly facing a park in the coveted Upper Beaches community. With just over 900 sqft of practical living space, this unit has a ton of storage -including 3 big closets with organizers, kitchen cabinets galore, plus the use of a storage locker in the basement. Excellent schools, convenient public transit(Danforth GO and TTC), and too many parks to choose from. Perfect for small families or young professionals who appreciate good neighbours, and a street with a community feel. See it, LOVE it, rent it!Contact the listing agent for a list of updates to the home or with any other questions.
Highlights
Main level home in a Tri-plex (enter from front or side). Utilities are split 40/40/20. Tenant pays own hydro (separately metered) and 40% of house utilities. Street parking available via permit(lots of spots usually available out front).
Want to learn more about Main-17 Love Cres (Kingston Road & Brookside Drive)?

Toronto Condo Team Sales Representative - Founder
Right at Home Realty Inc., Brokerage
Your #1 Source For Toronto Condos
Rooms
Real Estate Websites by Web4Realty
https://web4realty.com/

