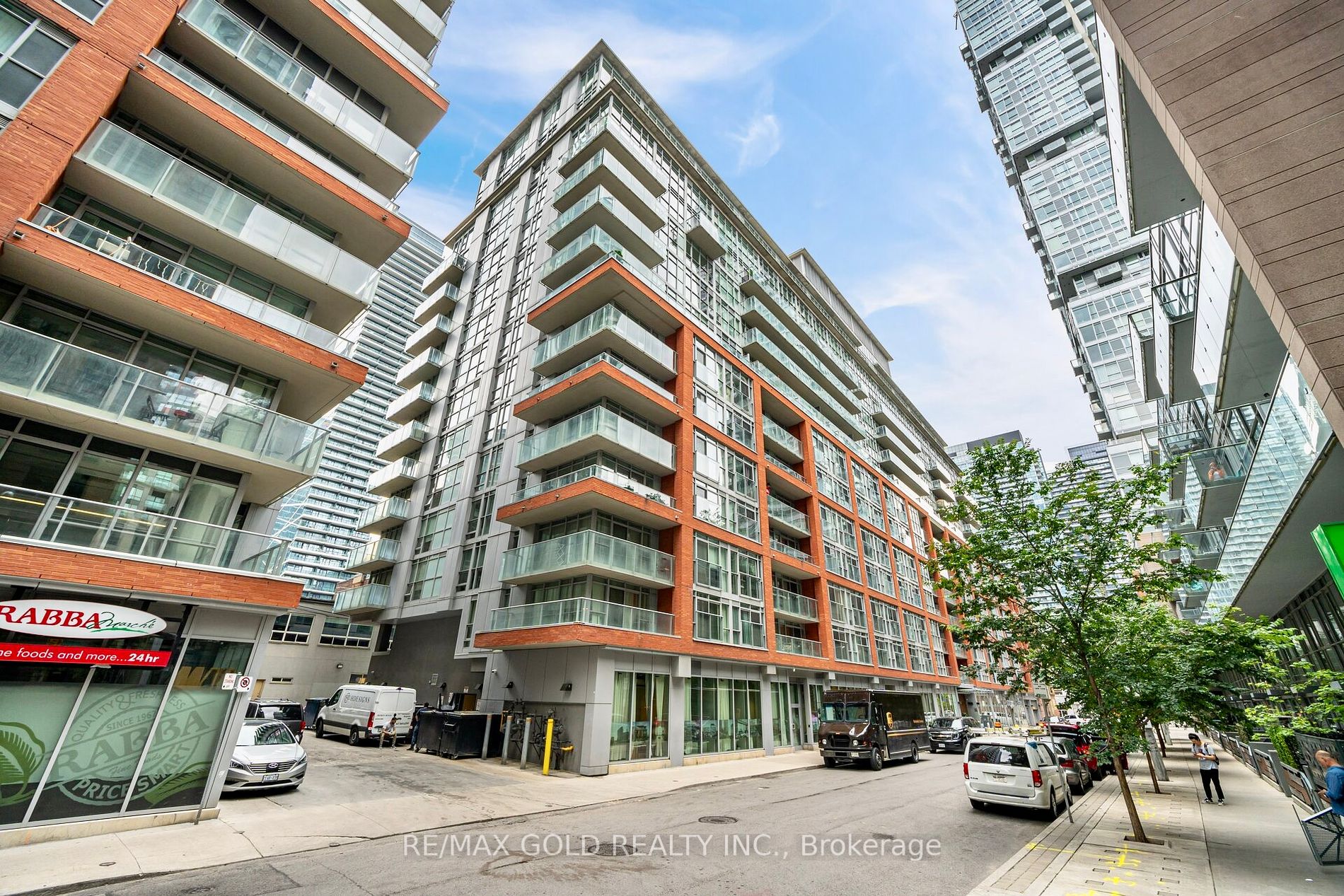
LPH7-21 Nelson St (Richmond St & University Ave)
Price: $999,999
Status: For Sale
MLS®#: C8482104
- Tax: $3,848.2 (2024)
- Maintenance:$863.73
- Community:Waterfront Communities C1
- City:Toronto
- Type:Condominium
- Style:Condo Apt (Apartment)
- Beds:1+1
- Bath:2
- Size:1000-1199 Sq Ft
- Garage:Underground
Features:
- ExteriorConcrete
- HeatingForced Air, Gas
- Sewer/Water SystemsWater Included
- AmenitiesConcierge, Exercise Room, Gym, Outdoor Pool, Rooftop Deck/Garden, Sauna
- Lot FeaturesArts Centre, Hospital, Library, Public Transit
- Extra FeaturesCable Included, Common Elements Included
Listing Contracted With: RE/MAX GOLD REALTY INC.
Description
*See 3D Tour* Exquisite one-bedroom plus den, two-level loft-style lower penthouse that redefines luxury city living. This stunning corner unit boasts a wrap-around terrace & large panel windows, offering breathtaking views of the Toronto skyline. The open-concept living space is flooded W/natural light, creating a bright & inviting atmosphere. The modern kitchen features sleek Quartz countertops, Backsplash, Breakfast Bar & ample storage, making it perfect for both everyday living & entertaining. Upstairs, the spacious bedroom serves as a peaceful retreat W/panoramic city views, a4-piece ensuite, & double closet. The versatile den can be utilized as a home office or an additional functional space to suit your needs. The unit includes 1 parking spot, adding to its convenience and appeal. Building offers residents a variety of luxurious amenities, including an exercise room, an outdoor pool, rooftop Deck, and visitor parking. Don't miss the opportunity to make this unique property yours
Highlights
Located in the heart of Toronto, 21 Nelson Street offers unparalleled access to public transportation, dining, shopping, entertainment, restaurants, boutiques, & parks, making this vibrant neighborhood perfect for a dynamic urban lifestyle
Want to learn more about LPH7-21 Nelson St (Richmond St & University Ave)?

Toronto Condo Team Sales Representative - Founder
Right at Home Realty Inc., Brokerage
Your #1 Source For Toronto Condos
Rooms
Real Estate Websites by Web4Realty
https://web4realty.com/

