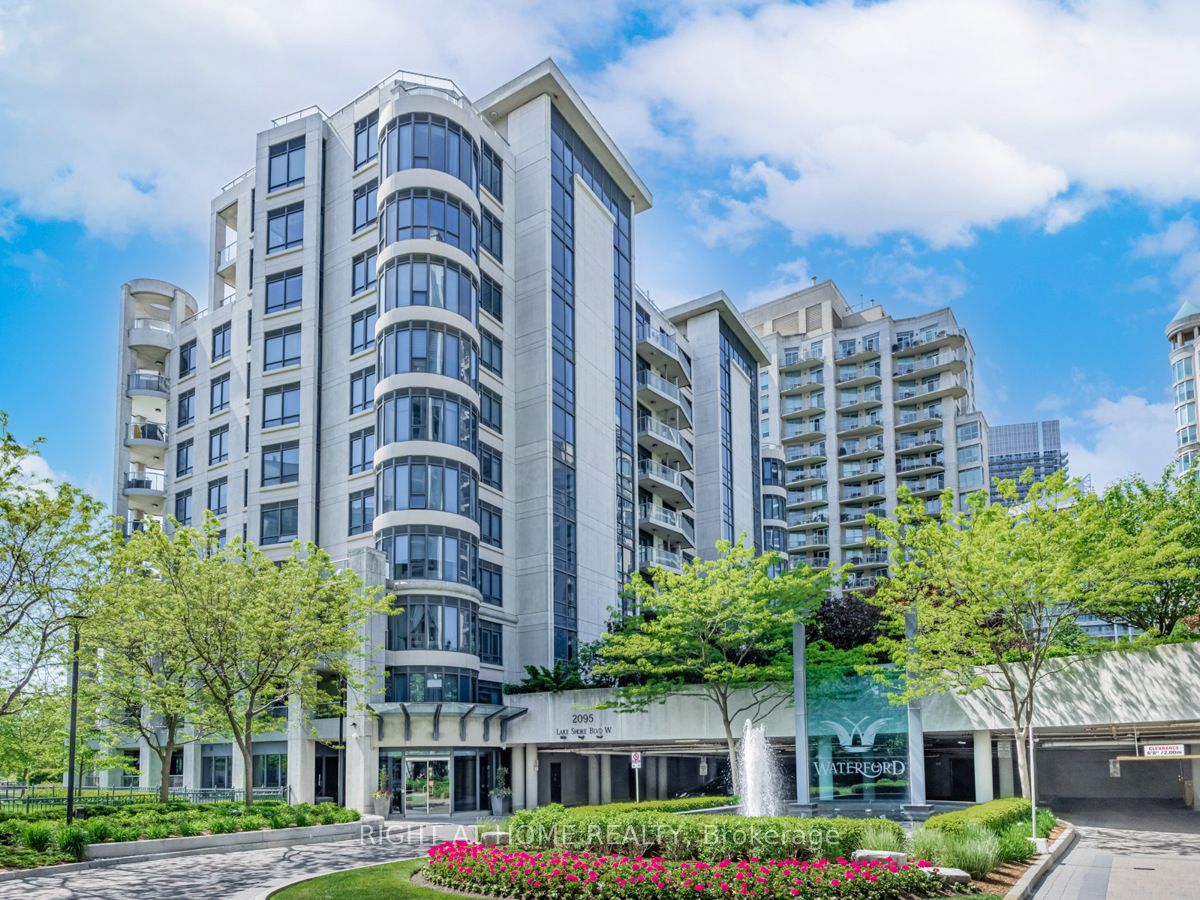
Lph19-2095 Lake Shore Blvd W (Lakeshore/Marine Parade)
Price: $4,336,900
Status: For Sale
MLS®#: W8338910
- Tax: $18,942.17 (2023)
- Maintenance:$4,661.48
- Community:Mimico
- City:Toronto
- Type:Condominium
- Style:Condo Apt (Apartment)
- Beds:3
- Bath:4
- Size:4500-4749 Sq Ft
- Garage:Underground
- Age:16-30 Years Old
Features:
- InteriorFireplace
- ExteriorConcrete
- HeatingHeating Included, Forced Air, Gas
- Sewer/Water SystemsWater Included
- AmenitiesBbqs Allowed, Bike Storage, Concierge, Gym, Lap Pool, Visitor Parking
- Lot FeaturesMarina, Public Transit, Waterfront
- Extra FeaturesPrivate Elevator, Common Elements Included
Listing Contracted With: RIGHT AT HOME REALTY
Description
Discover the epitome of luxury at Waterford Boutique Condo. This extraordinary penthouse is a rare gem, featuring over 4,500 sqft of lavish living space, 10' high ceilings adorned with intricate crown molding. 2 elevators leading directly to your door. Gourmet kitchen w/ top-of-the-line appliances. Grand marble entranceway, 3 cozy gas fireplaces, Custom-built closets and a spectacular 1,331 sqft terrace with 4 walkouts, BBQ connection and water hookup.The penthouse offers Breathtaking Panoramic view of Lake Ontario and the Toronto skyline. Don't let this exclusive opportunity to experience true luxury living slip away.
Highlights
Cedar wine cellar that accommodates up to 1,000 bottles; 4 Prime Parking (2 W/Linear garage door Opener for extra privacy & protection), 2 private Locker Rooms right behind the parking spots, purchase price includes all Crystal Chandeliers
Want to learn more about Lph19-2095 Lake Shore Blvd W (Lakeshore/Marine Parade)?

Toronto Condo Team Sales Representative - Founder
Right at Home Realty Inc., Brokerage
Your #1 Source For Toronto Condos
Rooms
Real Estate Websites by Web4Realty
https://web4realty.com/

