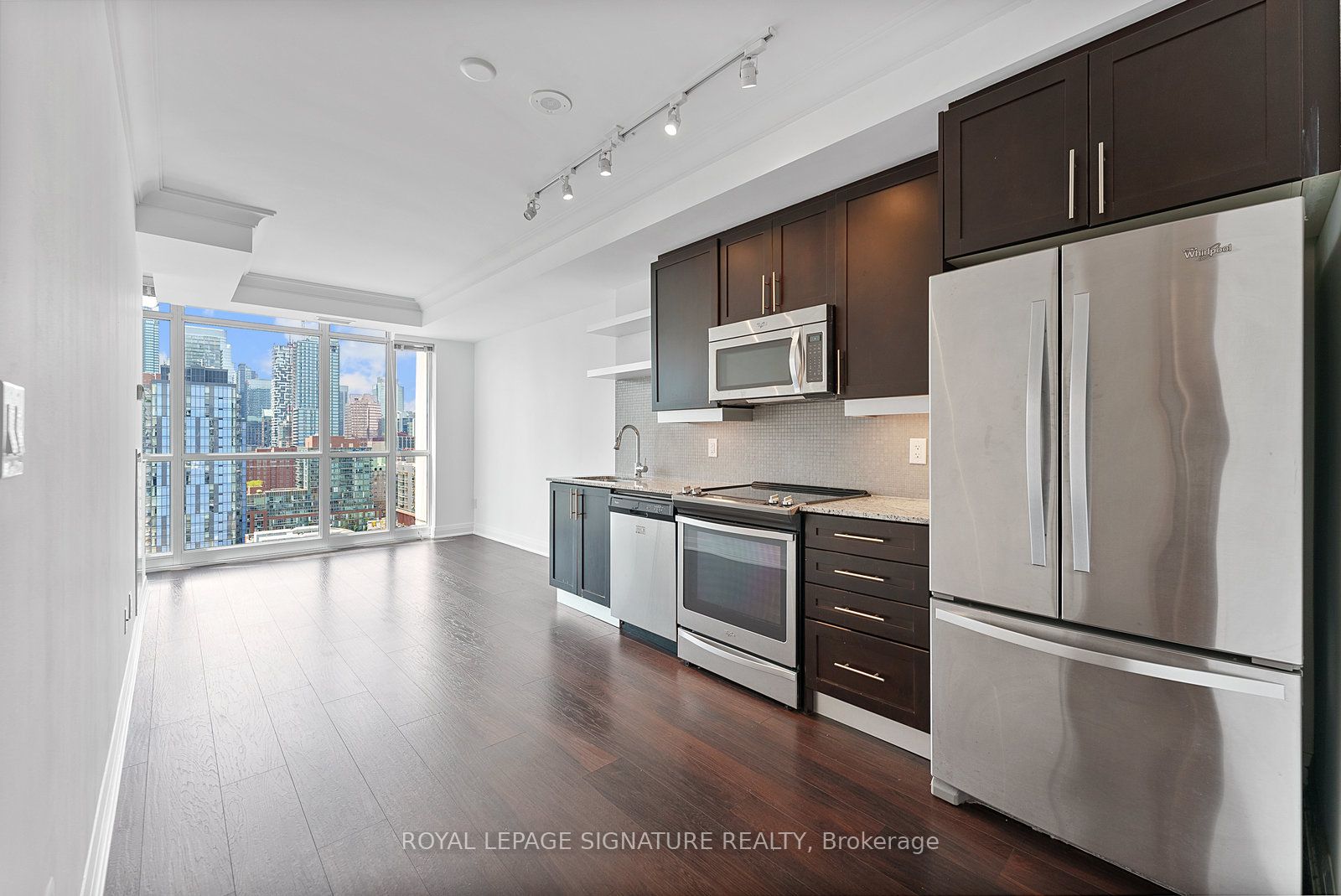
LPH11-400 Adelaide St E (Adelaide St E / Princess St)
Price: $2,700/Monthly
Status: For Rent/Lease
MLS®#: C9049489
- Community:Moss Park
- City:Toronto
- Type:Condominium
- Style:Condo Apt (Apartment)
- Beds:1+1
- Bath:1
- Size:600-699 Sq Ft
- Garage:Underground
Features:
- ExteriorConcrete
- HeatingHeating Included, Forced Air, Gas
- Sewer/Water SystemsWater Included
- AmenitiesConcierge, Exercise Room, Gym, Media Room, Party/Meeting Room, Visitor Parking
- Lot FeaturesLibrary, Park, Place Of Worship, Public Transit, Rec Centre
- Extra FeaturesPrivate Elevator, Common Elements Included
- CaveatsApplication Required, Deposit Required, Credit Check, Employment Letter, Lease Agreement, References Required
Listing Contracted With: ROYAL LEPAGE SIGNATURE REALTY
Description
Exclusive 1+den at LPH level with parking and locker! 400 Adelaide offers contemporary living at the intersection of some of Toronto's most popular neighbourhoods (St. Lawrence x Corktown x Distillery). With the whole being greater than the sum of its parts, experience living in this exclusive Ivory midrise tower in a comfy 1+Den layout that practically separates the bedroom and den in a split configuration; the den finished off with a stylish french door for look and sensibility. Enjoy the clear city views from your LPH level, the building's gym, luxurious party room, 24/7 concierge, and nearby attractions like the St Lawrence Market & Distillery District. Don't get caught waiting for the elevator here; with a midrise configuration of only 22 floors, getting home is fast as the high-speed Beanfield Internet that has service availability in the building. See it today, rent it today!
Want to learn more about LPH11-400 Adelaide St E (Adelaide St E / Princess St)?

Toronto Condo Team Sales Representative - Founder
Right at Home Realty Inc., Brokerage
Your #1 Source For Toronto Condos
Rooms
Real Estate Websites by Web4Realty
https://web4realty.com/

