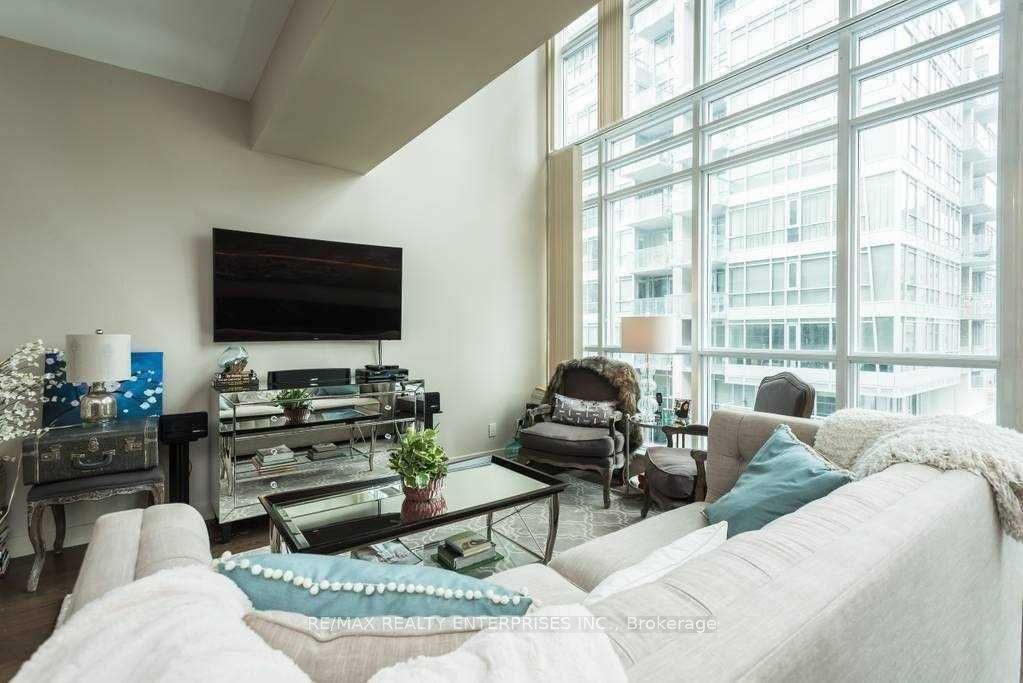
LPH11-21 Nelson St (South/Queen West/University)
Price: $3,750/Monthly
Status: For Rent/Lease
MLS®#: C9017415
- Community:Waterfront Communities C1
- City:Toronto
- Type:Condominium
- Style:Condo Apt (Loft)
- Beds:1+1
- Bath:2
- Size:1000-1199 Sq Ft
- Garage:Underground
- Age:11-15 Years Old
Features:
- ExteriorConcrete
- HeatingHeating Included, Forced Air, Gas
- Sewer/Water SystemsWater Included
- AmenitiesBbqs Allowed, Bike Storage, Exercise Room, Gym, Lap Pool, Rooftop Deck/Garden
- Lot FeaturesArts Centre, Hospital, Lake Access, Level, Public Transit
- Extra FeaturesCommon Elements Included
- CaveatsApplication Required, Deposit Required, Credit Check, Employment Letter, References Required, Buy Option
Listing Contracted With: RE/MAX REALTY ENTERPRISES INC.
Description
Boutique Condo Loft In The Entertainment District! 1100 Sf Plus Balcony. Soaring 18Ft And 9Ft Ceilings! Rooftop Bbq's, Exercise Pool, Sun Decks, Spectacular Views Of Downtown. Walk To The Subway, Shangri-La Hotel. Open Concept Throughout.Luxury 5-piece ensuite and huge Walk-in Closet, Hardwood flooring throughout, modern kitchen with granite, stainless steel appls and centre island.
Highlights
Fridge, Stove, DW, Washer, Dryer, Light Fixtures, Wdw Covs
Want to learn more about LPH11-21 Nelson St (South/Queen West/University)?

Toronto Condo Team Sales Representative - Founder
Right at Home Realty Inc., Brokerage
Your #1 Source For Toronto Condos
Rooms
Real Estate Websites by Web4Realty
https://web4realty.com/

