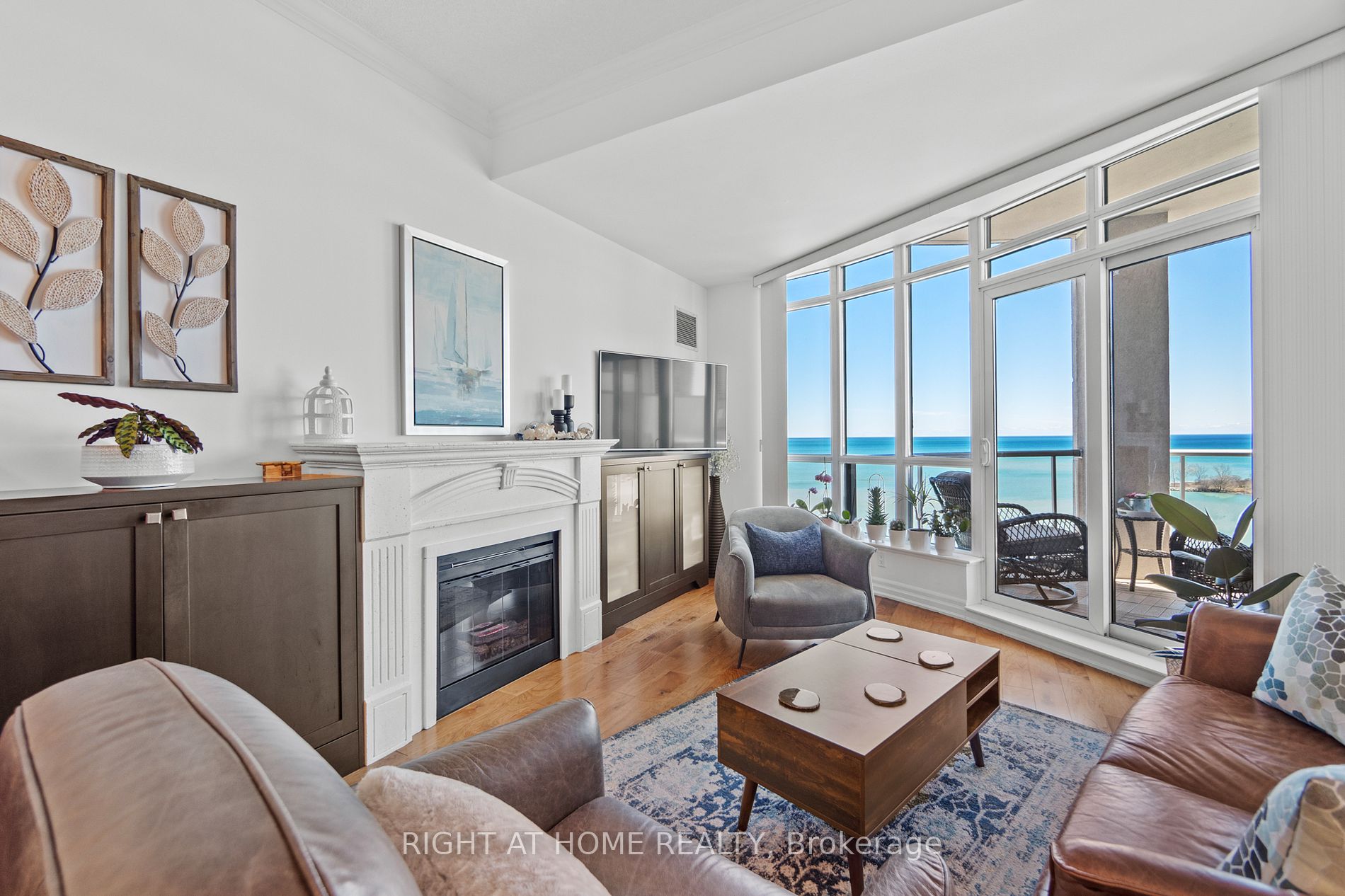
LPH11-2083 Lake Shore Blvd W (Lakshore & Parklawn)
Price: $1,198,800
Status: Sale Pending
MLS®#: W8383376
- Tax: $3,662.28 (2024)
- Maintenance:$1,329.69
- Community:Mimico
- City:Toronto
- Type:Condominium
- Style:Condo Apt (Apartment)
- Beds:2+1
- Bath:2
- Size:1000-1199 Sq Ft
- Garage:Underground
Features:
- InteriorFireplace
- ExteriorConcrete
- HeatingHeat Pump, Electric
- Sewer/Water SystemsWater Included
- AmenitiesBbqs Allowed, Concierge, Exercise Room, Guest Suites, Indoor Pool, Rooftop Deck/Garden
- Lot FeaturesClear View, Hospital, Lake Access, Marina, Park, Waterfront
- Extra FeaturesCommon Elements Included
Listing Contracted With: RIGHT AT HOME REALTY
Description
Rarely Offered Exquisite Gem nestled in the heart of luxury living absolutely stunning, lakefront lower penthouse unit in the Waterford Boutique Residences that promises an unparalleled lifestyle experience. Only 7 units per level with a beautiful private garden. WakeUp every morning to a breathtaking million-dollar, private lake views from every room. 2 generously sized bedr, master has his/her BI closets, two full renovated baths & an additional large den, there's no shortage of room to relax and unwind.Step into the immaculate open-concept living area, where 10-foot ceilings create an atmosphere of grandeur and elegance. The kitchen is a chef's delight, featuring granite counter, breakfast bar, and top-of-the-line stainless steel appliances. Beautiful engineering wood flooring, a stone fireplace, and intricate crown moulding, every corner of this condo exudes sophistication and style.One of the highlights of this unit is the expansive south-facing balcony,W/ Gas Line...
Highlights
...where you can bask in the warmth of the sun and revel in captivating vistas of the lake and Toronto city skyline.Bike/walk/running trails by the water, marinas, restaurants&bars, 10 min to Downtown & High Park & 20 min to Airport.
Want to learn more about LPH11-2083 Lake Shore Blvd W (Lakshore & Parklawn)?

Toronto Condo Team Sales Representative - Founder
Right at Home Realty Inc., Brokerage
Your #1 Source For Toronto Condos
Rooms
Real Estate Websites by Web4Realty
https://web4realty.com/

