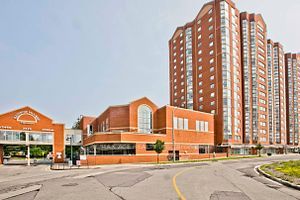
LPH10-2466 Eglinton Ave E (Eglinton/Midland Ave)
Price: $3,200/Monthly
Status: For Rent/Lease
MLS®#: E9045730
- Community:Eglinton East
- City:Toronto
- Type:Condominium
- Style:Condo Apt (Apartment)
- Beds:2
- Bath:2
- Size:1000-1199 Sq Ft
- Garage:Underground
Features:
- ExteriorBrick Front, Concrete
- HeatingForced Air, Gas
- Extra FeaturesAll Inclusive Rental
- CaveatsApplication Required, Deposit Required, Credit Check, Employment Letter, Lease Agreement, References Required
Listing Contracted With: RE/MAX ACE REALTY INC.
Description
PERFECT Locations Steps To Kennedy Subway & The New Eglinton Crosstown Line, Go Train, 24/7 Ttc Access. Large & Spacious Bright Two Bedrooms & Den W/ Two Full Washrooms. Very Low Maintenance Fee. Open Concept Kitchen, Granite Counter Top, New Like Kitchen Cabinets, Strong Rangehood, Attractive Backsplash, Washer & Dryer. All Appliances. Day Care In The Complex Kids Play Ground, 24 Hrs Security. DO NOT MISS THIS LEASE OPPORTUNITY
Want to learn more about LPH10-2466 Eglinton Ave E (Eglinton/Midland Ave)?

Toronto Condo Team Sales Representative - Founder
Right at Home Realty Inc., Brokerage
Your #1 Source For Toronto Condos
Rooms
Real Estate Websites by Web4Realty
https://web4realty.com/

