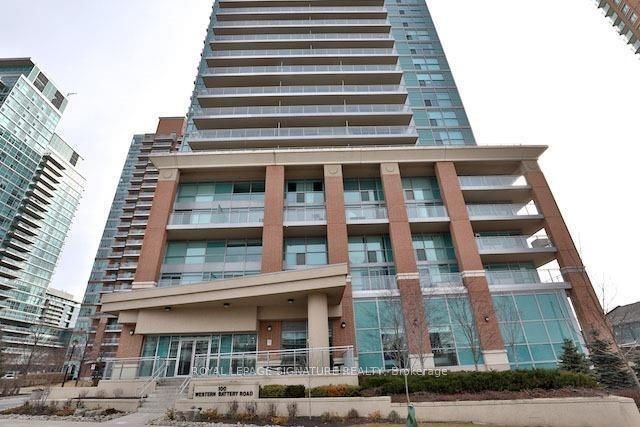
Lph08-100 Western Battery Rd (King/Strachan)
Price: $3,650/Monthly
Status: For Rent/Lease
MLS®#: C9018372
- Community:Niagara
- City:Toronto
- Type:Condominium
- Style:Condo Apt (Apartment)
- Beds:2
- Bath:2
- Size:800-899 Sq Ft
- Garage:Underground
Features:
- ExteriorConcrete
- HeatingHeating Included, Forced Air, Gas
- Sewer/Water SystemsWater Included
- AmenitiesConcierge, Exercise Room, Guest Suites, Indoor Pool, Party/Meeting Room, Visitor Parking
- Lot FeaturesClear View, Park, Public Transit
- Extra FeaturesCommon Elements Included
- CaveatsApplication Required, Deposit Required, Credit Check, Employment Letter, Lease Agreement, References Required
Listing Contracted With: ROYAL LEPAGE SIGNATURE REALTY
Description
This Coveted, Elegant & Spacious 2 Bedroom, 2 Bathroom Lower Penthouse Suite At Vibe Condominiums Provides Stunning NE City Views From Two Expansive Private Balconies. Bathed In Natural Light, The Unit Includes A Luxurious Chef's Kitchen With Granite Countertops And Stainless Steel Appliances, Enhanced By Extensive Closet Space Featuring Custom Organizers. Perfect For Entertaining, It Boasts Hardwood Flooring And Window Coverings Throughout. Conveniently Located Just Steps From Public Transit And The Bustling Shops Of Liberty Village.
Highlights
All Stainless Steel Appliances. Fridge, Stove, Dishwasher, Microwave W/ Hood, Washer & Dryer, All Custom Hunter Douglas Roller & Black-Out Blinds, All Closet Organizers, All Elfs, Locker, One Over-Sized (1.5X) Parking Spot Next To Elevator.
Want to learn more about Lph08-100 Western Battery Rd (King/Strachan)?

Toronto Condo Team Sales Representative - Founder
Right at Home Realty Inc., Brokerage
Your #1 Source For Toronto Condos
Rooms
Real Estate Websites by Web4Realty
https://web4realty.com/

