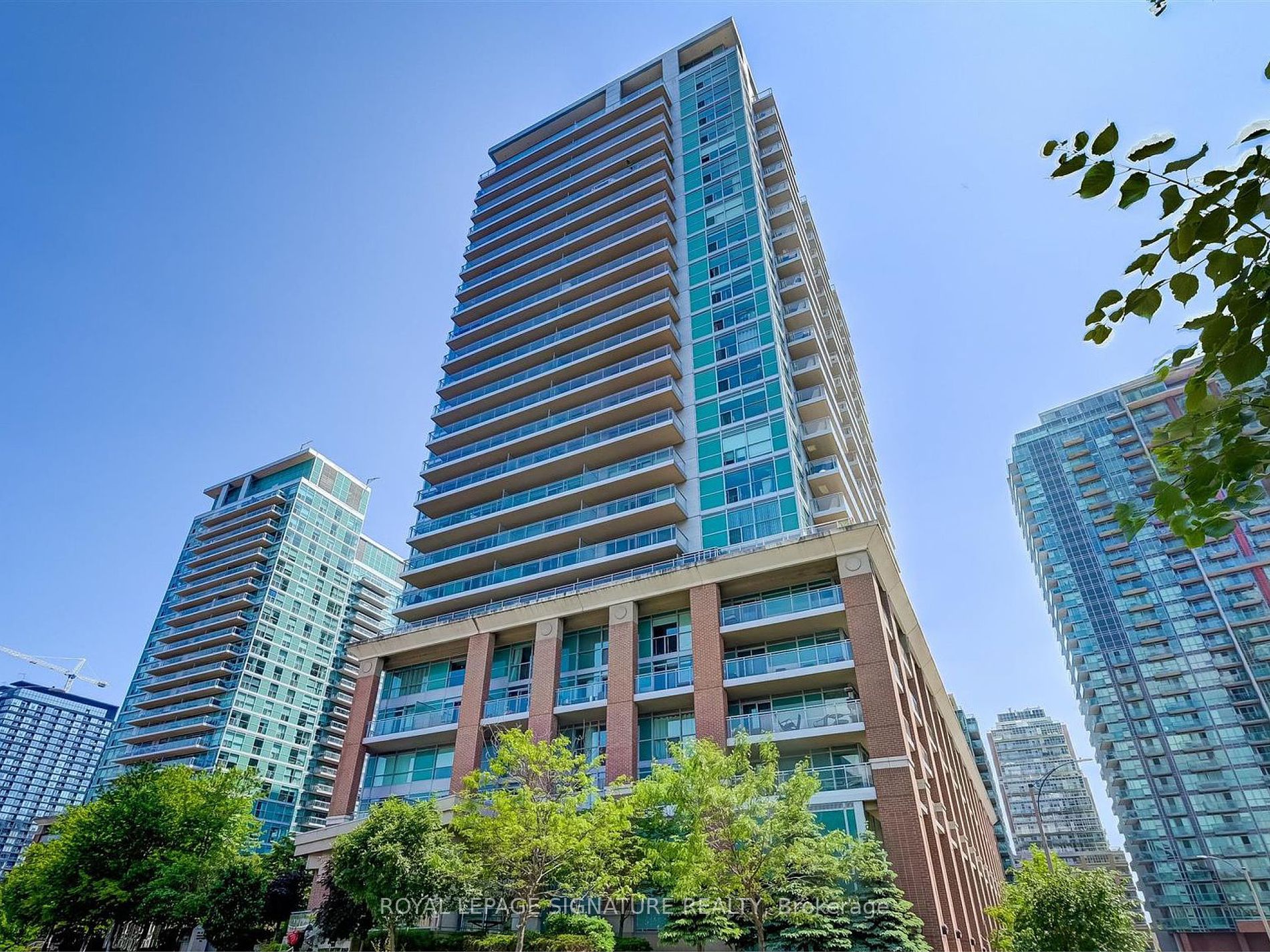
Lph06-100 Western Battery Rd (Strachan Ave. & E. Liberty St.)
Price: $3,400/Monthly
Status: For Rent/Lease
MLS®#: C9012051
- Community:Niagara
- City:Toronto
- Type:Condominium
- Style:Condo Apt (Apartment)
- Beds:2
- Bath:2
- Size:800-899 Sq Ft
- Garage:Underground
Features:
- ExteriorConcrete
- HeatingHeating Included, Forced Air, Gas
- Sewer/Water SystemsWater Included
- AmenitiesConcierge, Guest Suites, Gym, Indoor Pool, Party/Meeting Room, Sauna
- Lot FeaturesLibrary, Park, Place Of Worship, Public Transit, Rec Centre
- CaveatsApplication Required, Deposit Required, Credit Check, Employment Letter, Lease Agreement, References Required
Listing Contracted With: ROYAL LEPAGE SIGNATURE REALTY
Description
Welcome to Vibe Condos at Liberty Village! This beautiful, sun-filled, lower-penthouse corner unit features 2 bedrooms, 2 bathrooms, a large living/dining room space with access to a large balcony with spectacular views of the lake, and city! The kitchen includes stainless steel appliances, granite countertops, and a centre island. Primary bedroom includes a 3-piece ensuite and a walk-in closet. Second bedroom also has a walk-in closet. 1 upgraded oversized storage locker, and 2 underground parking spaces are included. Enjoy access to the amenities in all 3 buildings (including 50 Lynn Williams and 80 Western Battery). Amenities included: 24hrs concierge/security, gym, indoor pool, hot tub, sauna, theatre room, games room with poker table, billiards room, media/cyber room, guest suites, car wash, visitor's parking, and party room with dining room. Easy access with the Gardiner Expressway. Conveniently located within walking distance to all Liberty Village has to offer: King Liberty Bridge (easy access to King St. W. at your doorstep), public transit, Exhibition GO Station, dog park across the street, parks, restaurants, bars, grocery stores & more!
Want to learn more about Lph06-100 Western Battery Rd (Strachan Ave. & E. Liberty St.)?

Toronto Condo Team Sales Representative - Founder
Right at Home Realty Inc., Brokerage
Your #1 Source For Toronto Condos
Rooms
Real Estate Websites by Web4Realty
https://web4realty.com/

