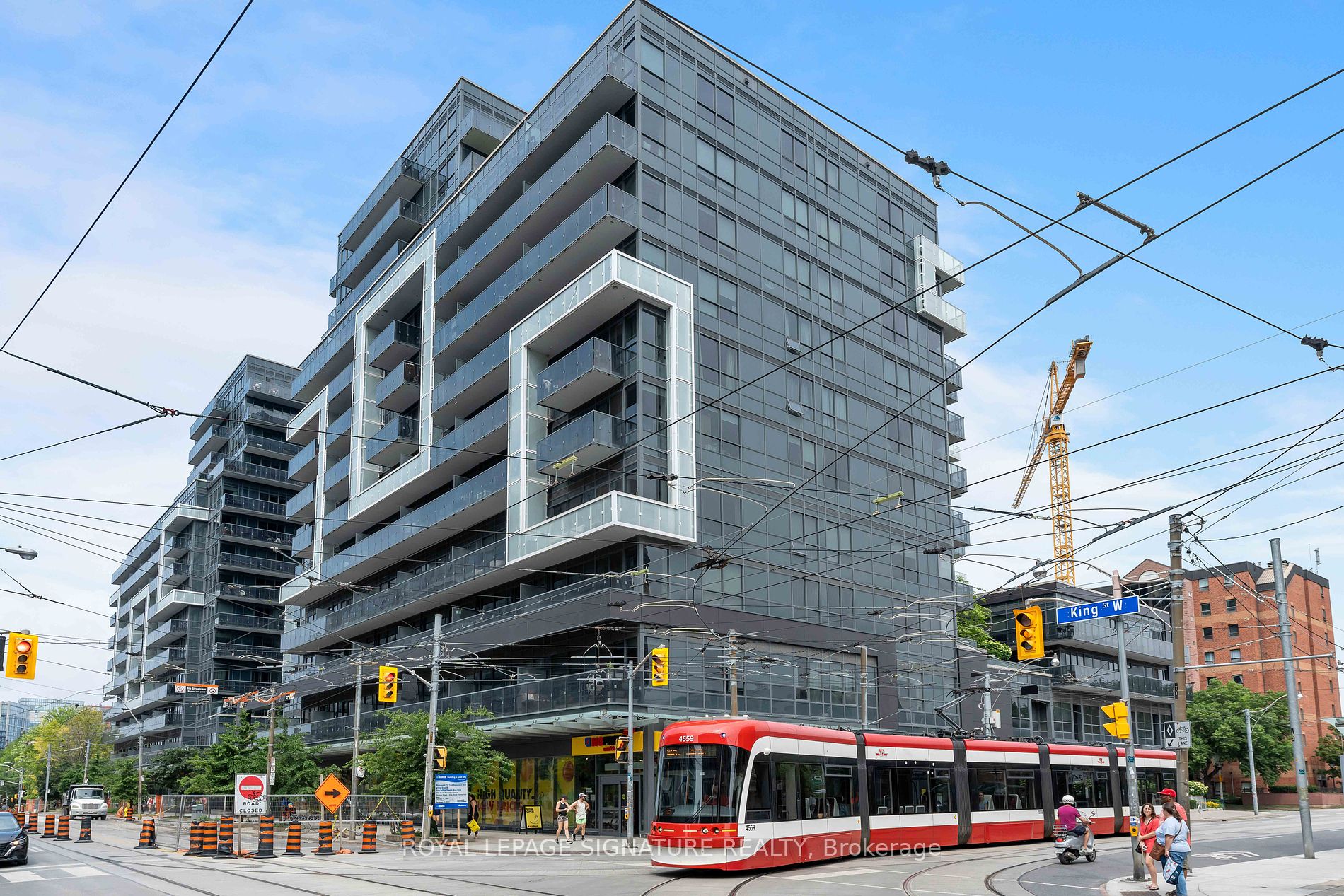
LPH02-1030 King St W (King St & Shaw St)
Price: $529,900
Status: For Sale
MLS®#: C8478086
- Tax: $2,460 (2024)
- Maintenance:$348.99
- Community:Niagara
- City:Toronto
- Type:Condominium
- Style:Condo Apt (Apartment)
- Beds:1
- Bath:1
- Size:500-599 Sq Ft
- Garage:Underground
Features:
- ExteriorConcrete
- HeatingHeating Included, Forced Air, Gas
- Sewer/Water SystemsWater Included
- AmenitiesConcierge, Exercise Room, Gym, Media Room, Party/Meeting Room, Rooftop Deck/Garden
- Lot FeaturesClear View, Library, Park, Public Transit, School
- Extra FeaturesCommon Elements Included
Listing Contracted With: ROYAL LEPAGE SIGNATURE REALTY
Description
Discover urban living at its finest in this stunning condo located in Toronto's trendy King West neighbourhood, developed by the renowned Canderel. This unit features a perfect layout with no wasted space, ensuring every square foot is utilized efficiently. The condo boasts soaring 9-foot exposed concrete ceilings, adding a touch of industrial chic to the modern design. The spacious one-bedroom suite includes a large walk-in closet with a huge windows, providing abundant natural light and ample storage. Enjoy the convenience of a grocery store, Tim Hortons and other retailers directly in the building, making daily errands a breeze. The highlight of this unit is the huge, south facing balcony, over 100 sqft! Perfect for relaxing or entertaining while enjoying the vibrant cityscape. Experience the best of King West living in this exceptional condo!
Highlights
DNA3 is at the centre of Toronto's hippest downtown neighbourhood, surrounded by an array of urban amenities, services, retail, parks, shopping, restaurants, & nightlife. Toronto's financial centre is just minutes away, w/ TTC at your Door.
Want to learn more about LPH02-1030 King St W (King St & Shaw St)?

Toronto Condo Team Sales Representative - Founder
Right at Home Realty Inc., Brokerage
Your #1 Source For Toronto Condos
Rooms
Real Estate Websites by Web4Realty
https://web4realty.com/

