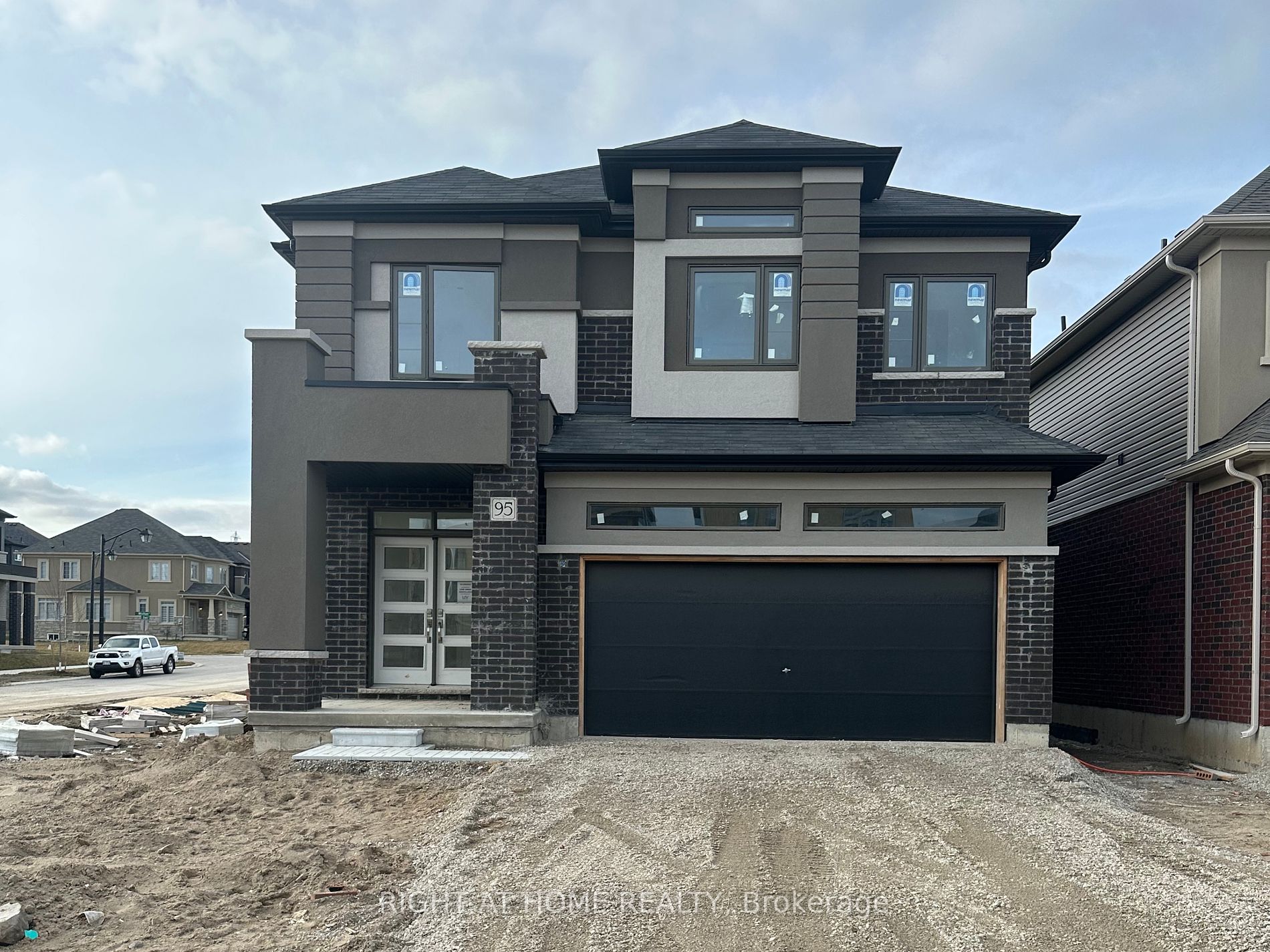
Lot 185 Hitchman St (Powerline Rd / Hitchman St)
Price: $995,000
Status: For Sale
MLS®#: X8053078
- Community:Paris
- City:Brant
- Type:Residential
- Style:Detached (2-Storey)
- Beds:4
- Bath:4
- Size:2000-2500 Sq Ft
- Basement:Full (Unfinished)
- Garage:Attached (2 Spaces)
Features:
- ExteriorBrick, Stucco/Plaster
- HeatingForced Air, Gas
- Sewer/Water SystemsSewers, Municipal
- Lot FeaturesGolf, Hospital, Park, Public Transit, Rec Centre, School Bus Route
Listing Contracted With: RIGHT AT HOME REALTY
Description
ASSIGNMENT SALE! - Welcome to an extraordinary modern community. This assignment sale offers a remarkable opportunity to own a 2232 sqft detached home on a 36 ft lot of a BOUGHTON thirteen Elevation C floor plan, with 4 bedrooms and 3.5 bathrooms. This home combines comfort and sophistication for a harmonious lifestyle. Enjoy convenience with a double garage offering ample parking and storage. As an end corner unit, relish the added privacy. Experience this brand-new build and superior quality, showcasing over $20,000 plus in upgrades. The all-brick and stucco exterior showcases elegance, while the balcony offers a serene space to enjoy panoramic community views. There is no sidewalk, allowing you the freedom to create a personalized outdoor oasis that suits your lifestyle and preferences, enhancing the appeal.
Want to learn more about Lot 185 Hitchman St (Powerline Rd / Hitchman St)?

Toronto Condo Team Sales Representative - Founder
Right at Home Realty Inc., Brokerage
Your #1 Source For Toronto Condos
Rooms
Real Estate Websites by Web4Realty
https://web4realty.com/

