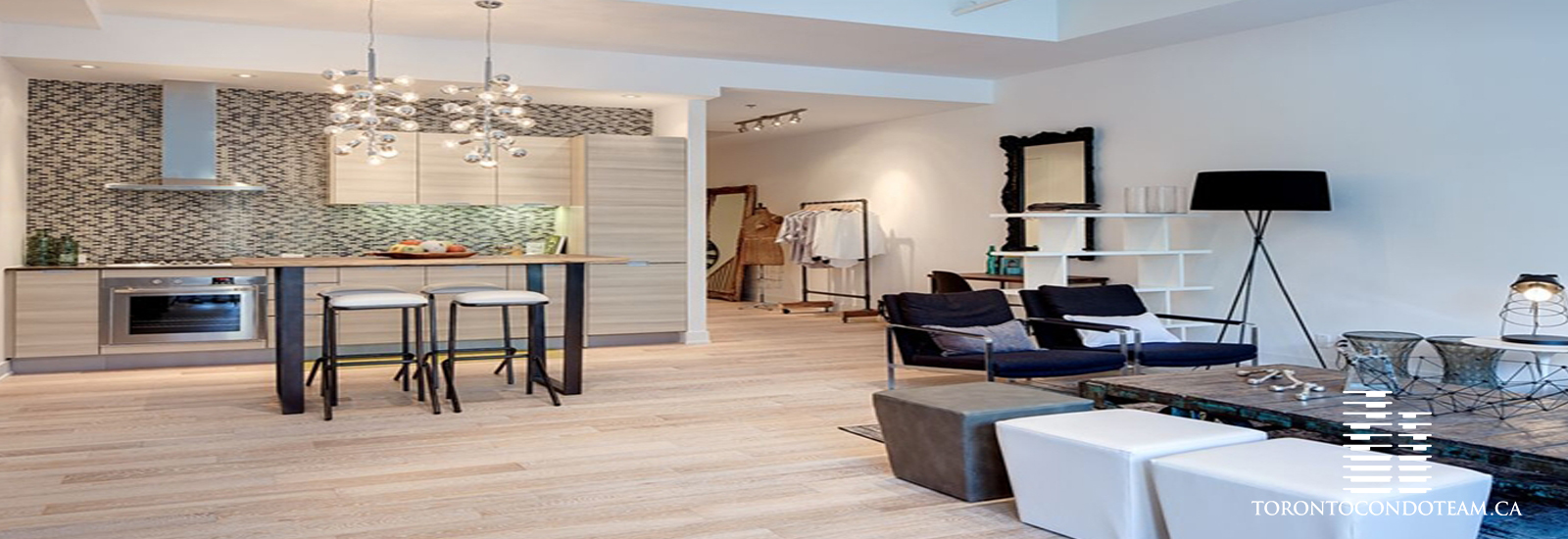For over a decade, open floor concepts have been all the rage. And every time you see a well-furnished, well-designed space, thanks to all the stunning pictures sprawled over the net, its easy to see why. Open floor concept interiors offer great sight lines, distribute natural light, make any room appear larger, and not to mention, they are great for entertaining a lot of guests at once, since conversations flow easily from space to space and room to room. However, if you are looking at Toronto Lofts for sale, remember that open concept is not for everyone. Don’t be too impressed with what you see, since most sellers stage their lofts to look their best before a showing. Think about your day-to-day life and whether that flawlessly Primped Toronto Loft could fit it with your lifestyle. When looking for open-concept lofts in Toronto, ask yourself these questions before closing the deal:
Are You Willing to Spend the Money or Time on Space Planning?
There’s no escaping the truth. Open concept lofts are more planning intensive in terms of positioning of electrical and lighting, furniture placement, and division of space, as compared to run-of-the-mill walled layouts that take the guesswork out of the equation. In the process, you may even have to buy additional furniture pieces or replace some of your existing one to make the best use of space and create a logical arrangement. For instance, open shelving units and consoles make great room dividers. If you are one for decorating and designing, taking care of a wide-open space is like being let loose at a candy store back in the good ol’ days. However, if the thought of furniture shopping and decorating isn’t your thing, it can be rather daunting to face a black canvas loft. If you are not willing to spend the time in planning the floor layout, or if you are not financially able to do so, its better not to go for an open-concept loft.
Are You a Neat Freak?
This is inarguably true. Open concepts don’t exactly suit messy homeowners. Afterall, not everyone wants to live in a showroom-worthy loft at all times. For some people, their homes are a place of repose, where they don’t feel the need to pile up dishes in the sink and line up shoes neatly at the front door. So, if your idea of sanctuary doesn’t include daily tide and investment in plenty of storage, you need a space with walls where your life isn’t an open book for everyone.
So, if your idea of sanctuary doesn’t include investment in plenty of storage and a daily tidy, then you may benefit from a space with walls where everything isn’t in plain view.
Can you Take the Heat in the Kitchen?
With open concept living, privacy is hard to come by. Bedrooms and bathrooms aside, most buyers wish for the rest of the home to be open. The areas that attract the buyers the most in Toronto lofts, end up becoming the hardest to live with, such as living room, dining room, and kitchen. Imagine cooking in an open concept kitchen while the guests try to breathe in the dining room. If you cringe at the sight of guests encountering dirty dishes in sight or watching you sauté, then you may want to consider a loft with a closed-off kitchen.
Are You a Minimalist?
Let’s delve into visual cleanliness, and no I don’t mean keeping too many Knick knacks lying around collecting dust or having dirty laundry strewn across the floors. We mean having a consistent and clear point of view in your design aesthetic. The less-is-more approach doesn’t just mean reducing clutter in your home, it refers to the importance of having a consistent style throughout the entire space. This helps each room feel like the extension of the other and facilitates the space flow. Keep in mind that an open-concept, cohesive-looking space isn’t exclusively synonymous with minimalistic and streamlined. You can have a great “filled-to-the-brim” home, and still have it appear unified and visually clean. Each section of the home should not clash with any other and needs to make sense as part of the larger whole.
Can You Live in a Neutral World?
There should be no one-rule-fits-all when it comes to decorating. What catches your fancy should have precedence over what is accepted by design professionals. After all, your home is your sanctuary and should reflect your lifestyle and unique personality. However, there are certain practices that work wonders for all open concept decorating, since they are fool proof. One such trick is to paint all your walls with a light neutral color, such as taupe, greige, soft grey, or white, since dark colors can prove ti be too much for open concept spaces. Not to mention, trying to create faux divisions with different colors can make a space appear clumsy and cramped, negating the benefits of open concept. If you want to create divisions, do so through lighting and furniture placement. So if you easily get bored with monochromatic design and wish to play around with tons of different looks from room to room, a more traditional layout with dividing walls would suit you better.





Post a comment