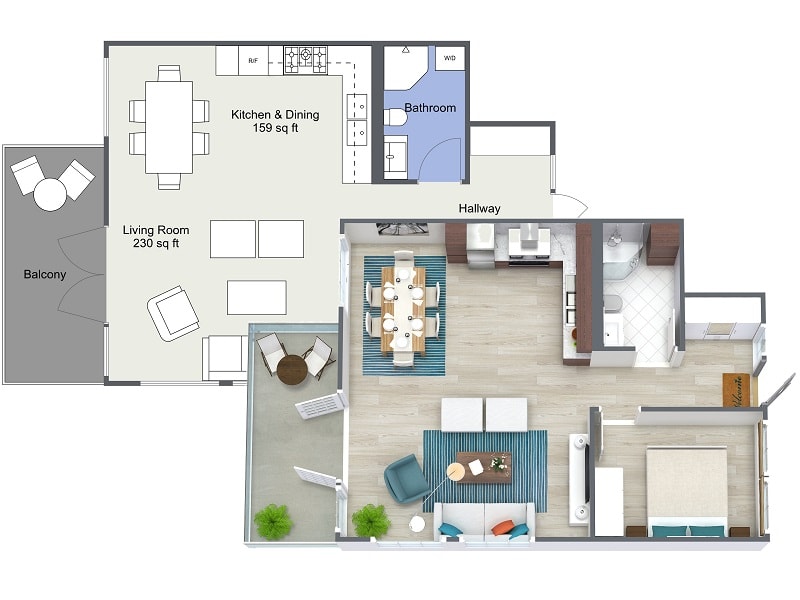Regardless of whether you are buying a pre-construction condo as a rental investment property or a place to call home, it is a huge financial undertaking which entails a lot of thought. With prices of condos for sale in Toronto still soaring high above, more and more new buyers have shifted their eye to pre-construction condos. The only drawback to buying a condo in its planning and development stage is that you can’t see your unit until its ready and can only rely on drawings and floorplans. This is when it becomes indispensable to review the floorplan diligently to decode important information “hiding” in it. However, there are some alarming red flags to look for in your pre-construction condo floor plan which would save you much trouble down the road.
Too small square footage data
Due to sky-high real estate prices, most pre-construction condos in Toronto have a small square footage. However, builders often attempt to make up for this with larger terraces and balcony areas. Please don’t fall victim to this trap. While a spacious terrace may seem attractive, it doesn’t compensate for such cramped quarters. Not to mention, it’s a part of your condo that you won’t be able to enjoy for at least half of the year due to harsh winters. You also need to pore over the square footage data, since for a pre-construction condo, every square foot count. It is considered an unethical practice to include the balcony space into the square footage, something a reputable builder would never resort to. Ask your builder upfront if the square footage includes the balcony. When you are already looking for a small condo, make sure that the kitchen/bedroom/living room make the maximum use of every nook and cranny of square footage, without wasting any space.
Irregular floor plan shapes
The shape of your pre-construction condo is often defined by the overall geometry of the building. You might find an out-of-the-box building full of character and aesthetically pleasing, but it will become an inconvenience down the road, especially when you consider the difficulty in finding the right furniture to fit into your un-usually shaped condo or when you think of all the wasted space. As a rule, condos with irregular shapes make for less furniture setup configurations. Sharp corners, irregular shapes, and curved walls mean that once you have finally managed to set up your home, you wont likely be able to re-arrange, no matter how monotonous the configuration becomes. The drawing of a condominium building, or an external rendering can often tell you if irregular shapes are going to be a hinderance.
Narrow Columns and Corners that steal space
Some pre-construction condos come with narrow spaces and corners that hardly have any use. Though they do seem to add personality to your condo at a glance, they just translate into wasted space in reality. While they are included into the condo square footage, the space cannot hold furniture in most cases. All you can manage in those areas are floor lamps and house plants, or perhaps a small rickety table. The same happens with columns. Columns act as virtual space dividers in larger houses, but in cramped condo quarters, they only mean a wastage of valuable space.
Excessive corridor space
A larger foyer or a spacious corridor may seem attractive at a glance, but don’t let it fool you. With a smaller square footage, a larger room leaves less space for the others. Your floor plan may have a spacious corridor but a smaller living space. Why would you want extra square feet in the corridor when you can have it in the kitchen or your bedroom. Be wary of pre-construction Toronto condo plans depicting long corridors.
Large auxiliary spaces
Auxiliary spaces like solariums and dens are often debatable. For some people, a den is just an ostentatious addition, while some people may welcome a bigger den, especially if they plan on turning it into their office or an additional bedroom. However, an overly expansive den steals square footage from your main condo spaces, like your kitchen, bedrooms, or living room. For instance, if your den equals the dimensions of your living room, you are left with a smaller social space to entertain guests. Most dens are windowless, which makes it a hassle to turn them into extra rooms. Make sure that in your pre-construction condo floor plan, these auxiliary spaces are not depleting too much space.
Bad Exposure
When you visit a Toronto Condo for sale, you can easily gauge the view it gives. However, the problem arises when you have to assess the view based on the floor plan? For instance, if the condo unit you are looking at is “locked in” between different wings of the condo building, you can be sure of a limited view. The maximum that you could hope to get is a concrete-surrounded view of a small inner yard. Morning exposure is another factor to consider. If you are not a morning person, keep in mind that eastern exposure seeps in the most sunlight which will inevitable wake you up





Post a comment