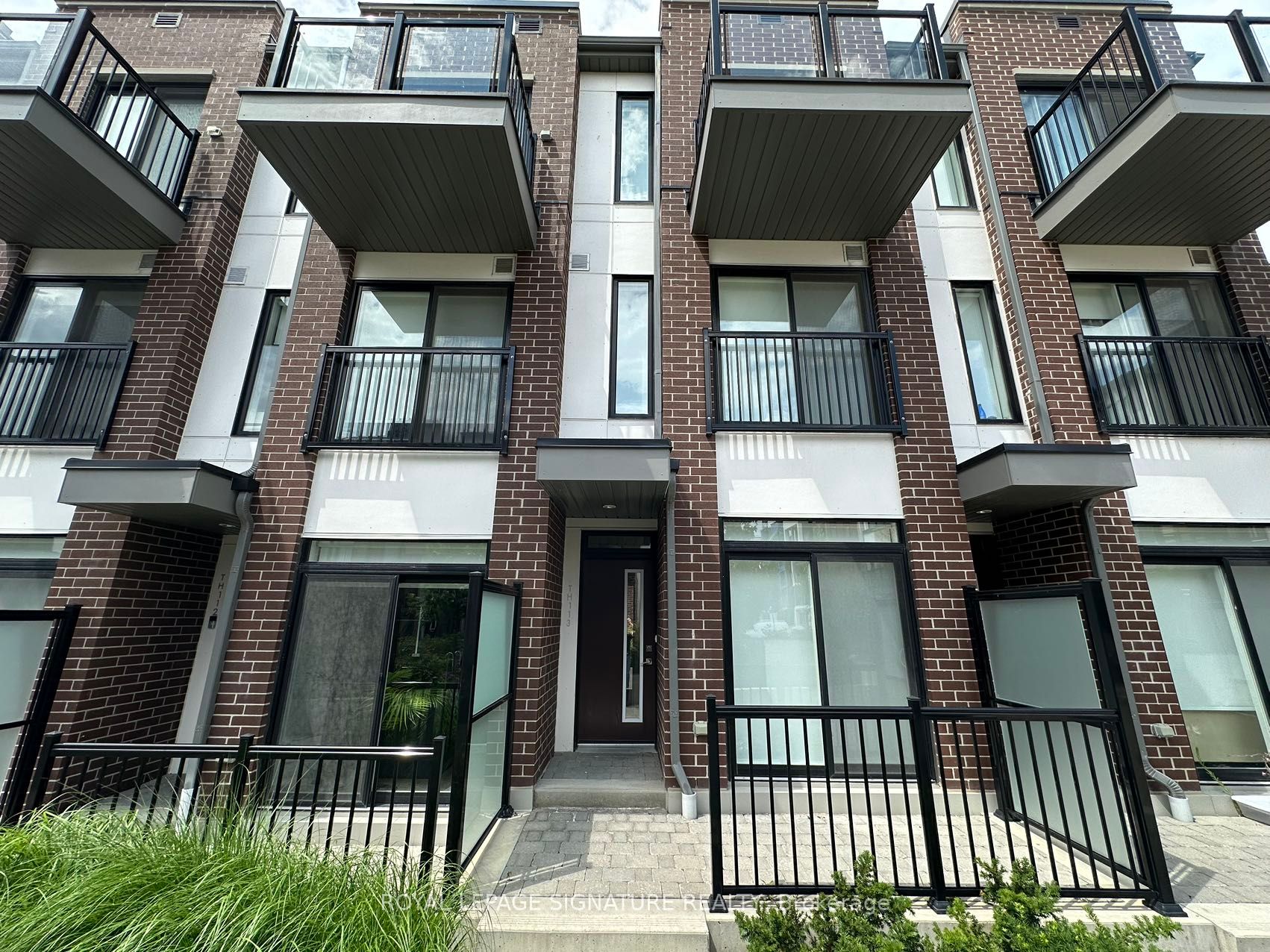
F113-110 Canon Jackson Dr (Keele & Eglinton)
Price: $4,000/monthly
Status: For Rent/Lease
MLS®#: W9031874
- Community:Brookhaven-Amesbury
- City:Toronto
- Type:Condominium
- Style:Condo Townhouse (3-Storey)
- Beds:3
- Bath:4
- Size:1600-1799 Sq Ft
- Garage:Underground
- Age:New
Features:
- ExteriorBrick
- HeatingForced Air, Electric
- Sewer/Water SystemsWater Included
- AmenitiesBike Storage, Visitor Parking
- Lot FeaturesPrivate Entrance, Fenced Yard, Other, Park, Public Transit, School
- Extra FeaturesCommon Elements Included
Listing Contracted With: ROYAL LEPAGE SIGNATURE REALTY
Description
Brand new 3 Bedroom And 4 Bathroom Plus Family Room Townhome. Smooth ceilings, upgraded white quartz kitchen countertop and upgraded single lever pull-down faucet. Located near Keele and Eglinton. 10 Minutes Walk To Lrt, Public Transit At Keele St & Eglinton Ave. Mins Away To All Amenities. Conveniently Close To Highway 401, 400. Front Yard Terrace, Public Park To Be Built Within The Community.
Highlights
S/S Fridge, S/S Stove, S/S Dishwasher, Washer/Dryer, Elfs & Window Coverings.
Want to learn more about F113-110 Canon Jackson Dr (Keele & Eglinton)?

Toronto Condo Team Sales Representative - Founder
Right at Home Realty Inc., Brokerage
Your #1 Source For Toronto Condos
Rooms
Real Estate Websites by Web4Realty
https://web4realty.com/

