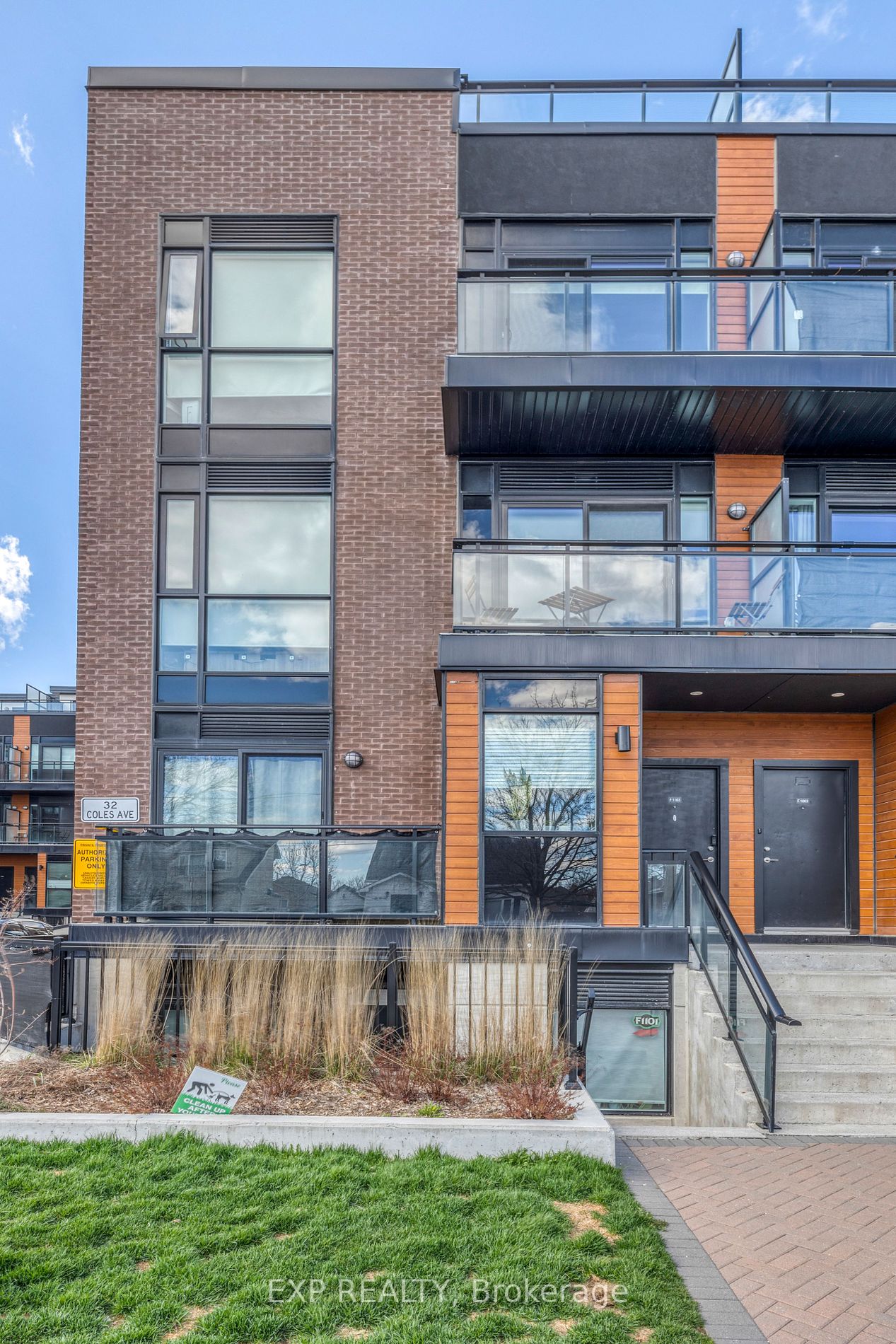
F101-32 Coles Ave (Highway 7/Islington)
Price: $2,850/Monthly
Status: For Rent/Lease
MLS®#: N9052644
- Community:Vaughan Grove
- City:Vaughan
- Type:Condominium
- Style:Condo Townhouse (Stacked Townhse)
- Beds:2
- Bath:1
- Size:600-699 Sq Ft
- Garage:Underground
- Age:0-5 Years Old
Features:
- ExteriorBrick Front
- HeatingForced Air, Gas
- Extra FeaturesFurnished
- CaveatsApplication Required, Deposit Required, Credit Check, Employment Letter, Lease Agreement, References Required
Listing Contracted With: EXP REALTY
Description
Fully Furnished Move In Ready Condo Townhome in the heart of Woodbridge! Perfect for young family, new to Canada, downsizing or relocating. This home is situated in a coveted family neighborhood with easy access to Hwy 427, 400, 401, transit and the new Vaughan Metropolitan Centre. Step into a stylish living, dining and kitchen featuring Quartz countertops, premium cabinets, and elegant stone tiles. The spacious living areas and bedrooms are carpet-free, providing a modern and comfortable environment. Enjoy the convenience of being close to bus stops, shopping centers, schools, community centers, and entertainment options. This home offers the ideal blend of comfort, style, and location, making it a fantastic opportunity for anyone looking to invest in their future. Don't miss out on this ready to move in home
Want to learn more about F101-32 Coles Ave (Highway 7/Islington)?

Toronto Condo Team Sales Representative - Founder
Right at Home Realty Inc., Brokerage
Your #1 Source For Toronto Condos
Rooms
Real Estate Websites by Web4Realty
https://web4realty.com/

