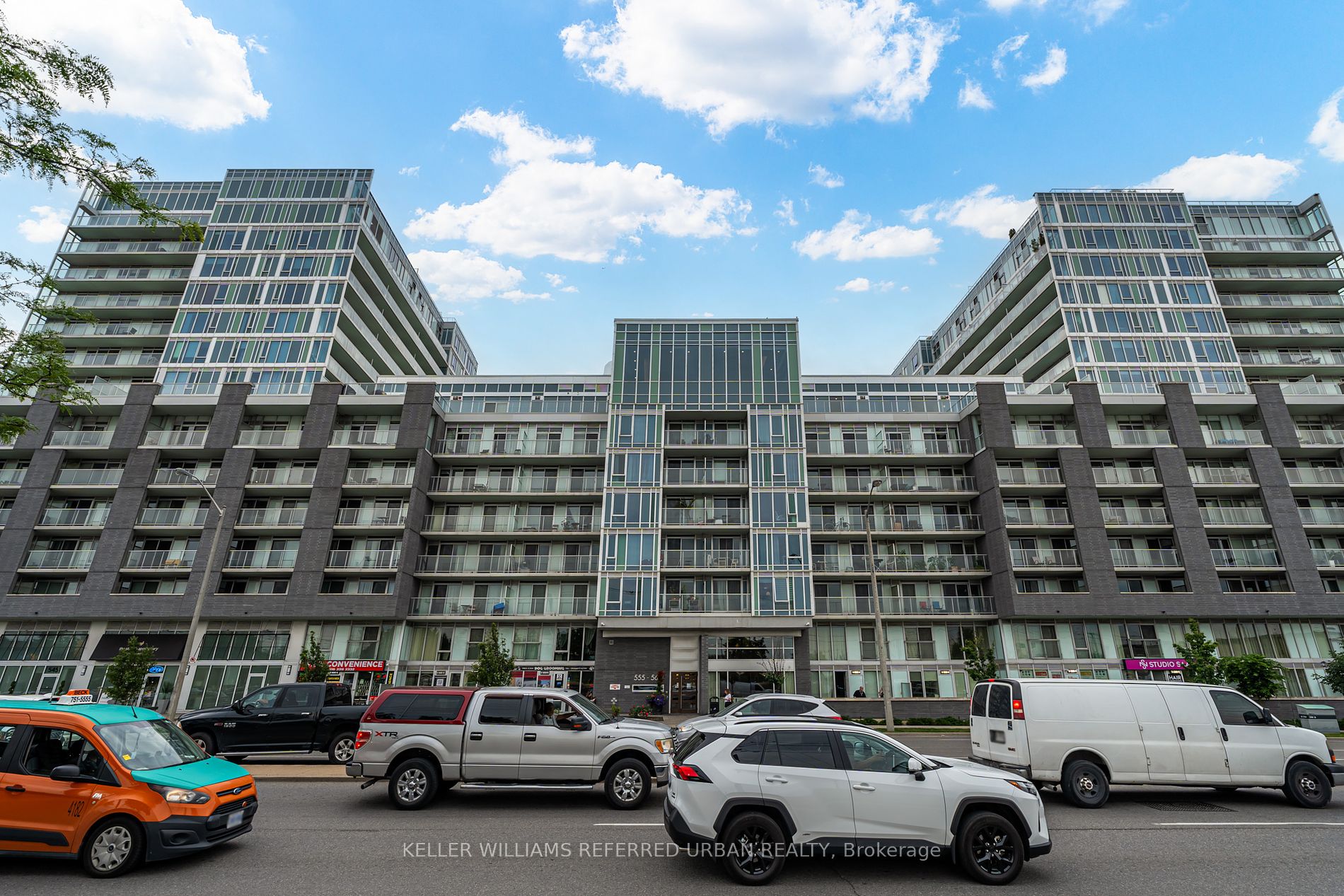
E603-555 Wilson Ave (Wilson Ave and Allen Rd)
Price: $2,550/Monthly
Status: For Rent/Lease
MLS®#: C9017052
- Community:Clanton Park
- City:Toronto
- Type:Condominium
- Style:Condo Apt (Apartment)
- Beds:1
- Bath:1
- Size:500-599 Sq Ft
- Garage:Underground
- Age:6-10 Years Old
Features:
- ExteriorBrick, Concrete
- HeatingHeating Included, Forced Air, Gas
- Sewer/Water SystemsWater Included
- AmenitiesConcierge, Exercise Room, Games Room, Indoor Pool, Party/Meeting Room, Sauna
- Lot FeaturesPrivate Entrance, Park, Place Of Worship, Public Transit, Rec Centre, School
- Extra FeaturesPrivate Elevator, Common Elements Included
- CaveatsApplication Required, Deposit Required, Credit Check, Employment Letter, Lease Agreement, References Required
Listing Contracted With: KELLER WILLIAMS REFERRED URBAN REALTY
Description
Bright, immaculately clean, well laid out one bedroom unit with floor to ceiling windows, large balcony, laminate floors throughout, semi-en-suite bathroom w/ walk-in closet & laundry, eat-in kitchen w/ corian counter top, breakfast bar and built-in appliances. Conveniently located next to Wilson station, just 30 minute ride to Union station, close to the 401, Yorkdale Mall, and Go Bus Station. Pet friendly building & small pet welcomed. This unit has sleek finishes and comes with parking and locker. Beautiful building, great vibe and awesome amenities!
Highlights
Fridge, stove-top, oven, dishwasher, microwave range-hood, stacked washer & dryer, window coverings, gym, party rooms, indoor pool, 24 hr concierge & visitor parking.
Want to learn more about E603-555 Wilson Ave (Wilson Ave and Allen Rd)?

Toronto Condo Team Sales Representative - Founder
Right at Home Realty Inc., Brokerage
Your #1 Source For Toronto Condos
Rooms
Real Estate Websites by Web4Realty
https://web4realty.com/

