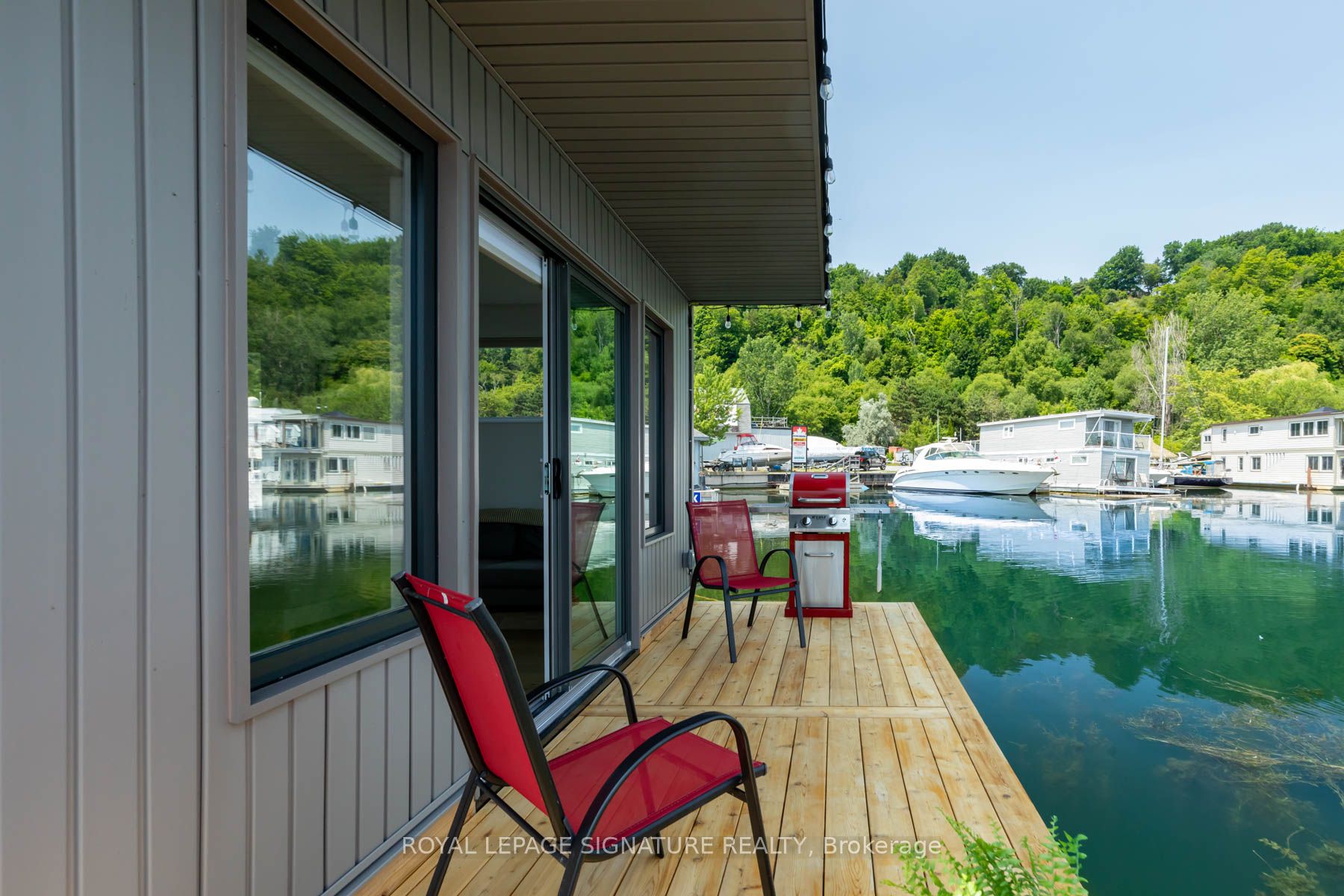
E05-7 Brimley Rd E (Kingston Rd & Brimley Rd S)
Price: $535,000
Status: For Sale
MLS®#: E8394914
- Maintenance:$689
- Community:Cliffcrest
- City:Toronto
- Type:Condominium
- Style:Condo Apt (Apartment)
- Beds:1
- Bath:2
- Size:600-699 Sq Ft
- Basement:Crawl Space
Features:
- ExteriorAlum Siding
- HeatingHeat Pump, Electric
- Sewer/Water SystemsWater Included
- AmenitiesConcierge, Party/Meeting Room
- Lot FeaturesBeach, Clear View, Lake Access, Marina, Park
- Extra FeaturesCommon Elements Included
Listing Contracted With: ROYAL LEPAGE SIGNATURE REALTY
Description
Condo in the City with Million Dollar Views!!!! Custom Built in 2022 with all the creature comforts of home. Boast over 650 sq.ft of nautical style living on the water! Whiteoak plank flooring, LED pot lights throughout. Open concept layout w/built-in desk, floating entertainment shelving right & breakfast bar. Two-tone navy blue lower cabinets w/white upper cabinets includes oak counters include accented gold handles brings a real nautical look to the modern vibe of the place. White propane Classic by Unique Stove with a classic old fashioned nautical look with a modern twist. The Galanz glossy white fridge w/matching microwave lends itself to the modern but classic style of a house on the water. The primary bedroom includes a built-in White Oak queen bedframe w/floating side tables along with nautical overhead lamps for night time reading. The wall-to-wall closet boasts loads of storage. The view through the sliding doors overlooking the 65 sqft. cedar deck is perfect for sunrises.
Want to learn more about E05-7 Brimley Rd E (Kingston Rd & Brimley Rd S)?

Toronto Condo Team Sales Representative - Founder
Right at Home Realty Inc., Brokerage
Your #1 Source For Toronto Condos
Rooms
Real Estate Websites by Web4Realty
https://web4realty.com/

