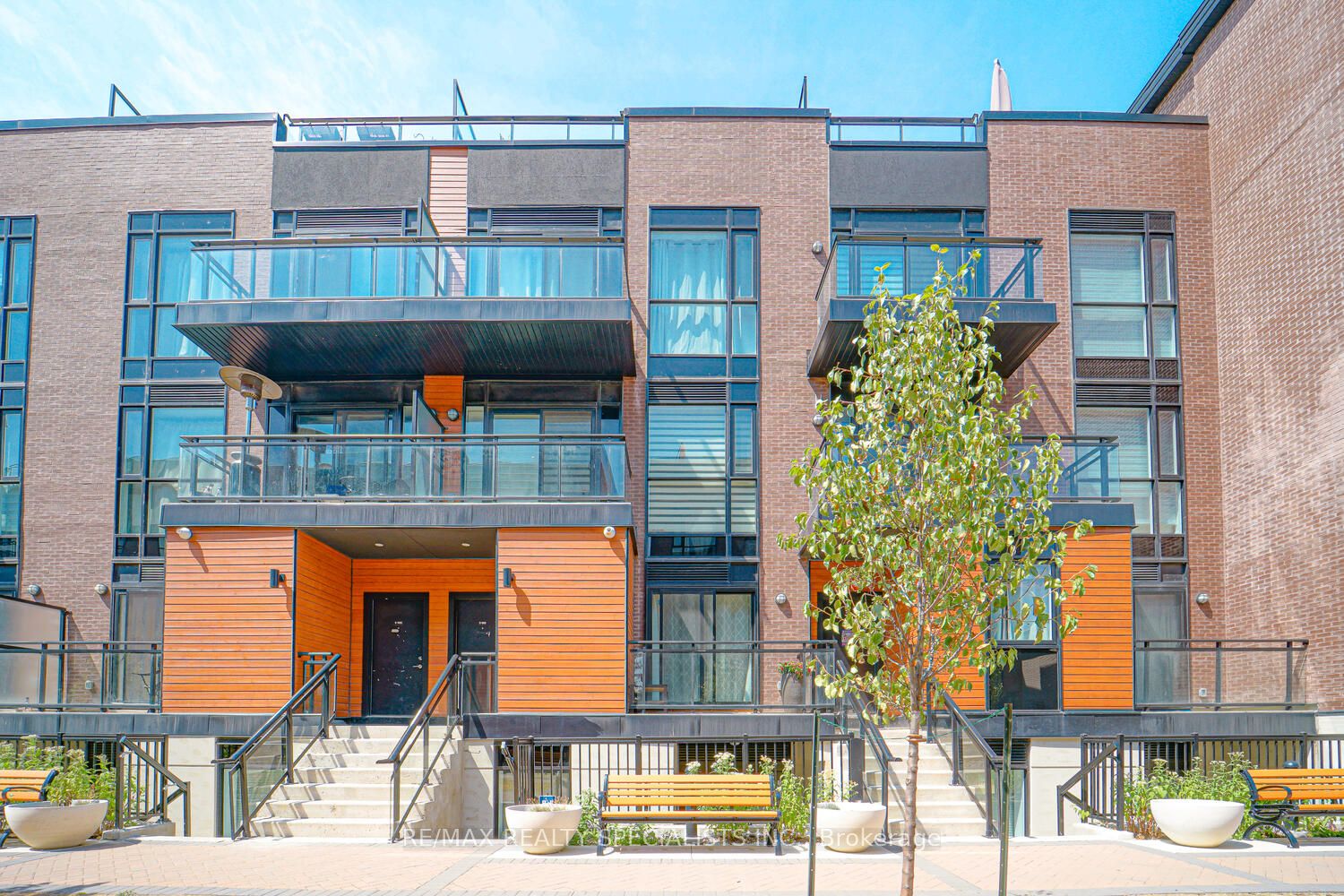
D902-5289 Highway 7 (Kipling & Highway 7)
Price: $3,000/Monthly
Status: For Rent/Lease
MLS®#: N8366642
- Community:Vaughan Grove
- City:Vaughan
- Type:Condominium
- Style:Condo Townhouse (Stacked Townhse)
- Beds:3
- Bath:2
- Size:1000-1199 Sq Ft
- Garage:Underground
- Age:0-5 Years Old
Features:
- ExteriorBrick
- HeatingForced Air, Gas
- Sewer/Water SystemsWater Included
- Lot FeaturesPrivate Entrance
- Extra FeaturesCommon Elements Included
- CaveatsApplication Required, Deposit Required, Credit Check, Employment Letter, Lease Agreement, References Required
Listing Contracted With: RE/MAX REALTY SPECIALISTS INC.
Description
Welcome To Oggi Townhomes Located In An Excellent Woodbridge Location, This Lease Property Features 3bedrooms and 2 bath, Large Kitchen With Quartz Counter Tops, Extended Upper Cabinets, Large Island With Breakfast Bar, Combined Living/Dining Floor Plan W/Access To Front Porch/Patio Area, Main Level Bedroom & 3-pc Bath W/Stand Up Shower, Upper Level W/2 Bedrooms and 3-Pc ensuite washroom, private balcony, Upgraded ELF, Pot lights and much more.A must see!
Highlights
S/S Fridge, S/S Stove, Washer/Dryer, S/S Microwave OTR , S/S Dishwasher. Hwt Rental To Be Paid By Tenant, All Utilities To Be Paid By Tenant. Steps To Public Transit, Mins From Vmc Station, Close To Parks, Schools and Restaurants.
Want to learn more about D902-5289 Highway 7 (Kipling & Highway 7)?

Toronto Condo Team Sales Representative - Founder
Right at Home Realty Inc., Brokerage
Your #1 Source For Toronto Condos
Rooms
Real Estate Websites by Web4Realty
https://web4realty.com/

