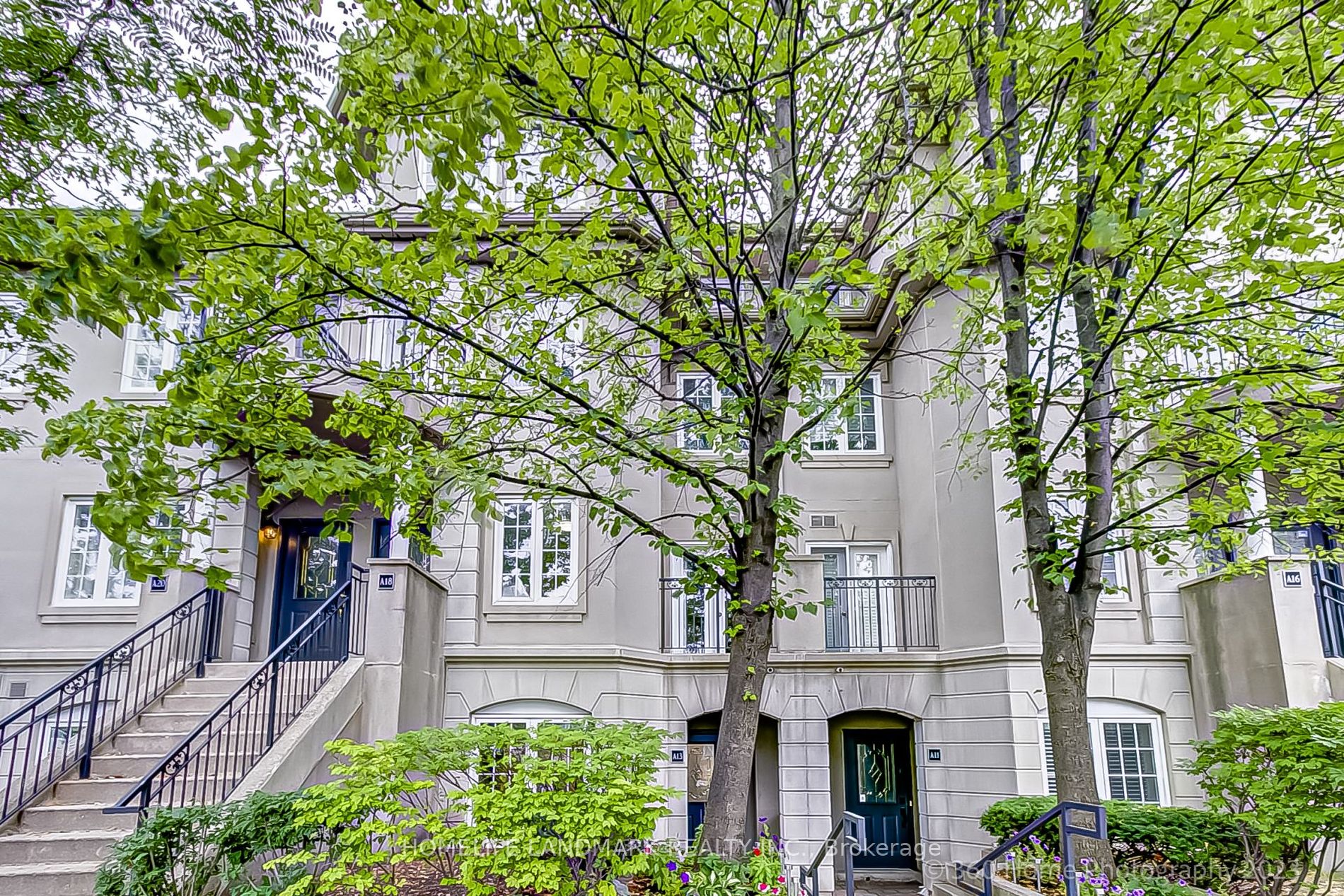
A13-108 Finch Ave W (Yonge/Finch)
Price: $838,000
Status: Sale Pending
MLS®#: C8462038
- Tax: $3,276.02 (2024)
- Maintenance:$616.29
- Community:Newtonbrook West
- City:Toronto
- Type:Condominium
- Style:Condo Townhouse (2-Storey)
- Beds:2
- Bath:2
- Size:1000-1199 Sq Ft
- Garage:Underground
Features:
- ExteriorConcrete, Stucco/Plaster
- HeatingForced Air, Gas
- Sewer/Water SystemsWater Included
- AmenitiesVisitor Parking
- Lot FeaturesLibrary, Park, Public Transit, Rec Centre, School
- Extra FeaturesCommon Elements Included
Listing Contracted With: HOMELIFE LANDMARK REALTY INC.
Description
Location, Location, Location! Newly Reno'd Two Bedroom Condo Townhouse Nestled In Sought-After Yonge/Finch, On The Quiet Side And Away From Finch Ave. No Steps Climbing, Unobstructed View InThe Front. Attractive Open Concept Main Floor W/H 9Ft Ceiling And New Pot Lights, New Flooring Throughout. Newer Kitchen Appliances. Large Primary Bedroom W/H Sitting Area, W/I Closet And French Door W/O To Sun-Filled Balcony, 2nd Floor Laundry, Ample Visitor Parking. 1 Underground Parking & 1 locker. Convenient Primary Location! Short Walk To Finch Subway Station, GoTransit, Community Centre, Parks, Schools And Yonge St. Shops And Restaurants. Well Maintained, Move In Ready, A Must See!
Highlights
New Reno Includes: Floor & Baseboard, Pot Lights, Stairs & Railing, 2nd Floor Washroom...
Want to learn more about A13-108 Finch Ave W (Yonge/Finch)?

Toronto Condo Team Sales Representative - Founder
Right at Home Realty Inc., Brokerage
Your #1 Source For Toronto Condos
Rooms
Real Estate Websites by Web4Realty
https://web4realty.com/

