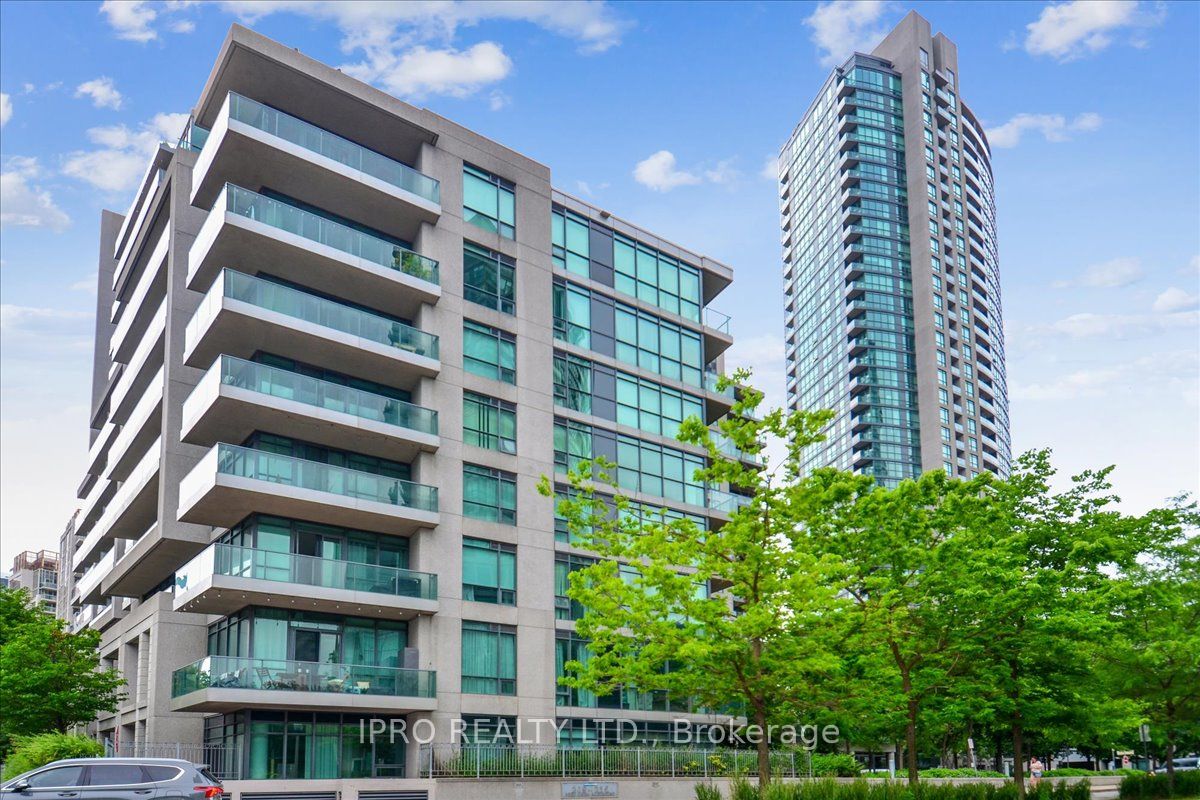
959-209 Fort York Blvd (Bathurst & Lake Shore)
Price: $3,250/Monthly
Status: For Rent/Lease
MLS®#: C8461762
- Community:Niagara
- City:Toronto
- Type:Condominium
- Style:Condo Apt (Apartment)
- Beds:2
- Bath:2
- Size:800-899 Sq Ft
- Garage:Underground
Features:
- ExteriorConcrete
- HeatingHeating Included, Forced Air, Gas
- Sewer/Water SystemsWater Included
- AmenitiesBbqs Allowed, Concierge, Guest Suites, Gym, Indoor Pool, Party/Meeting Room
- Lot FeaturesPrivate Entrance, Library, Marina, Park, Place Of Worship, Public Transit, Rec Centre
- Extra FeaturesCommon Elements Included
- CaveatsApplication Required, Deposit Required, Credit Check, Employment Letter, Lease Agreement, References Required
Listing Contracted With: IPRO REALTY LTD.
Description
**Stunning updated condominium in west downtown ** featuring two bedrooms and two bathrooms, open large balcony with a lake view and plenty of light. Contemporary and stylish open concept, gourmet kitchen with stone counter, backsplash and stainless steel appliances. The convenience of downtown with the charm of a modern residential neighbourhood! Steps to lake shore, public transit, parks and the superbly designed fort york library. Parking & locker included
Highlights
Custom made closets. Club-style amenities: fully equipped gym, indoor pool, outdoor jacuzzi and premium lounge with chef's kitchen. Rooftop terrace for bbqs, guest suites, games room and executive concierge. Hydro (electricity) is extra
Want to learn more about 959-209 Fort York Blvd (Bathurst & Lake Shore)?

Toronto Condo Team Sales Representative - Founder
Right at Home Realty Inc., Brokerage
Your #1 Source For Toronto Condos
Rooms
Real Estate Websites by Web4Realty
https://web4realty.com/

