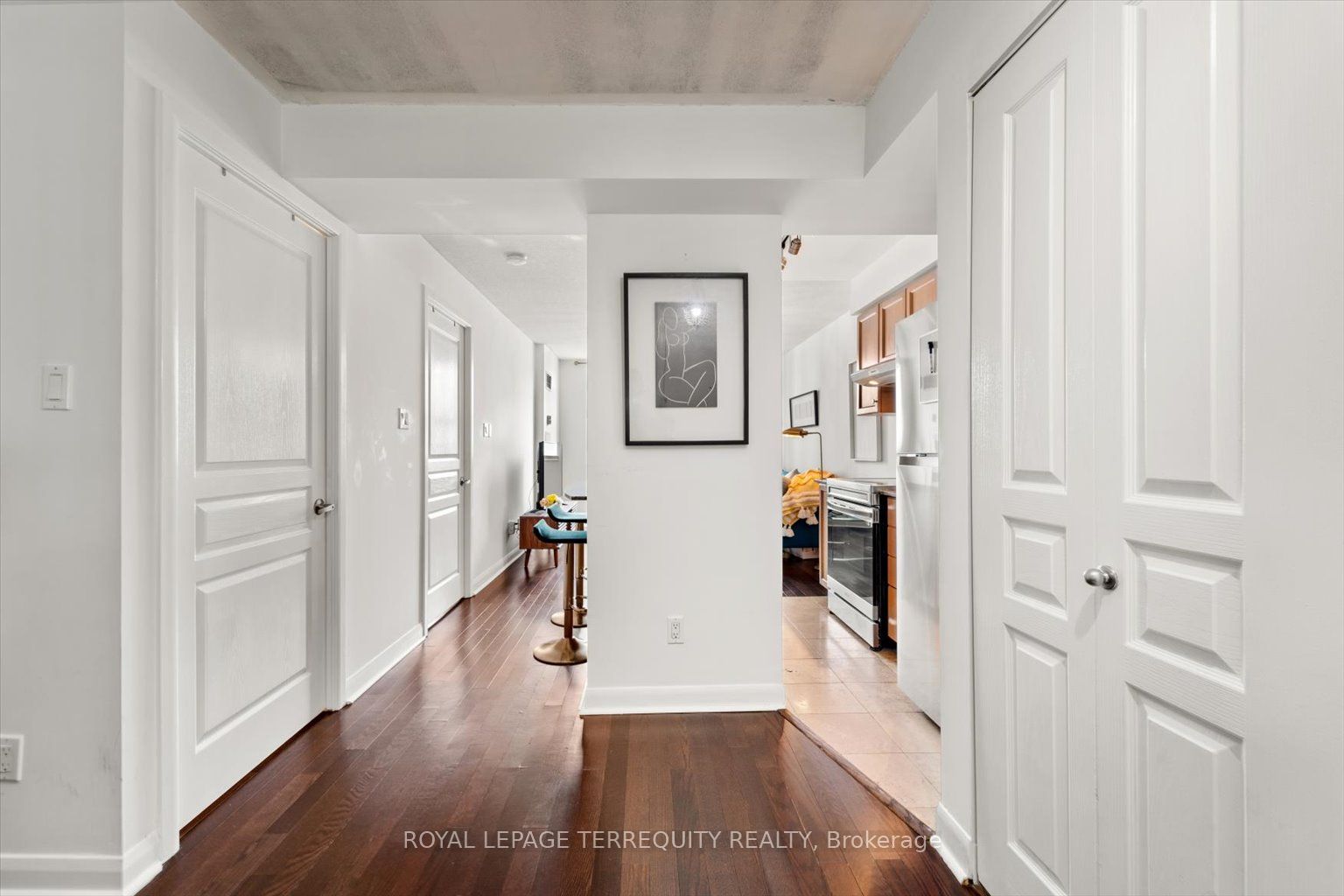
956-313 Richmond St E (Richmond & Sherbourne)
Price: $469,900
Status: For Sale
MLS®#: C8487568
- Tax: $1,885.55 (2023)
- Maintenance:$406.2
- Community:Moss Park
- City:Toronto
- Type:Condominium
- Style:Condo Apt (Apartment)
- Beds:1+1
- Bath:1
- Size:500-599 Sq Ft
Features:
- ExteriorBrick
- HeatingHeating Included, Forced Air, Gas
- Sewer/Water SystemsWater Included
- AmenitiesConcierge, Exercise Room, Gym, Party/Meeting Room, Rooftop Deck/Garden, Sauna
- Lot FeaturesClear View, Hospital, Library, Park, Public Transit
- Extra FeaturesCommon Elements Included, Hydro Included
Listing Contracted With: ROYAL LEPAGE TERREQUITY REALTY
Description
Experience Downtown Living At Its Absolute Finest! This Exquisite 1 Bed + Den South-Facing Suite Is Situated In "The Richmond," Built By Tridel And Perfectly Nestled Within The Vibrant St. Lawrence Market Neighborhood And King East Design District. Enjoy The Perk Of **LOW, ALL INCLUSIVE, MAINTENANCE FEES** & Living In The One Of The Best Managed Condos In The City. Step Into This Thoughtfully Designed South-Facing Suite With Lots Of Natural Light & A Functional Floor Plan. The Kitchen Boasts Elegant Granite Countertops And A Breakfast Bar. The Primary Bedroom Features A Generous Closet And Floor-To-Ceiling Windows with walkout to rare open balcony, Creating A Serene And Airy Retreat. The Versatile Den Offers The Perfect Space For A Home Office Or A Cozy Reading Nook. This Extensively Renovated Building Itself Is A Testament To Luxury Living, Offering An Array Of Exceptional Amenities Including A 2-Level Gym, An Expansive Rooftop Terrace With BBQ (One Of The Best In The City), A Hot Tub, 24-Hour Concierge Service, A Library, Basketball Court, Billiards Room, And A Sauna. Indulge In The Convenience Of Urban Living With Everything You Desire Just A Short Stroll Away Parks, Bars, Restaurants, The Renowned St. Lawrence Market, The Historic Distillery District, Financial District, The Scenic Waterfront, Boutique Shops, And Theatres. Great for the first time buyer, downsizer or pied-a-terre in the heart of the city! Walk/Transit/Bike Score: 99/100/98.
Want to learn more about 956-313 Richmond St E (Richmond & Sherbourne)?

Toronto Condo Team Sales Representative - Founder
Right at Home Realty Inc., Brokerage
Your #1 Source For Toronto Condos
Rooms
Real Estate Websites by Web4Realty
https://web4realty.com/

