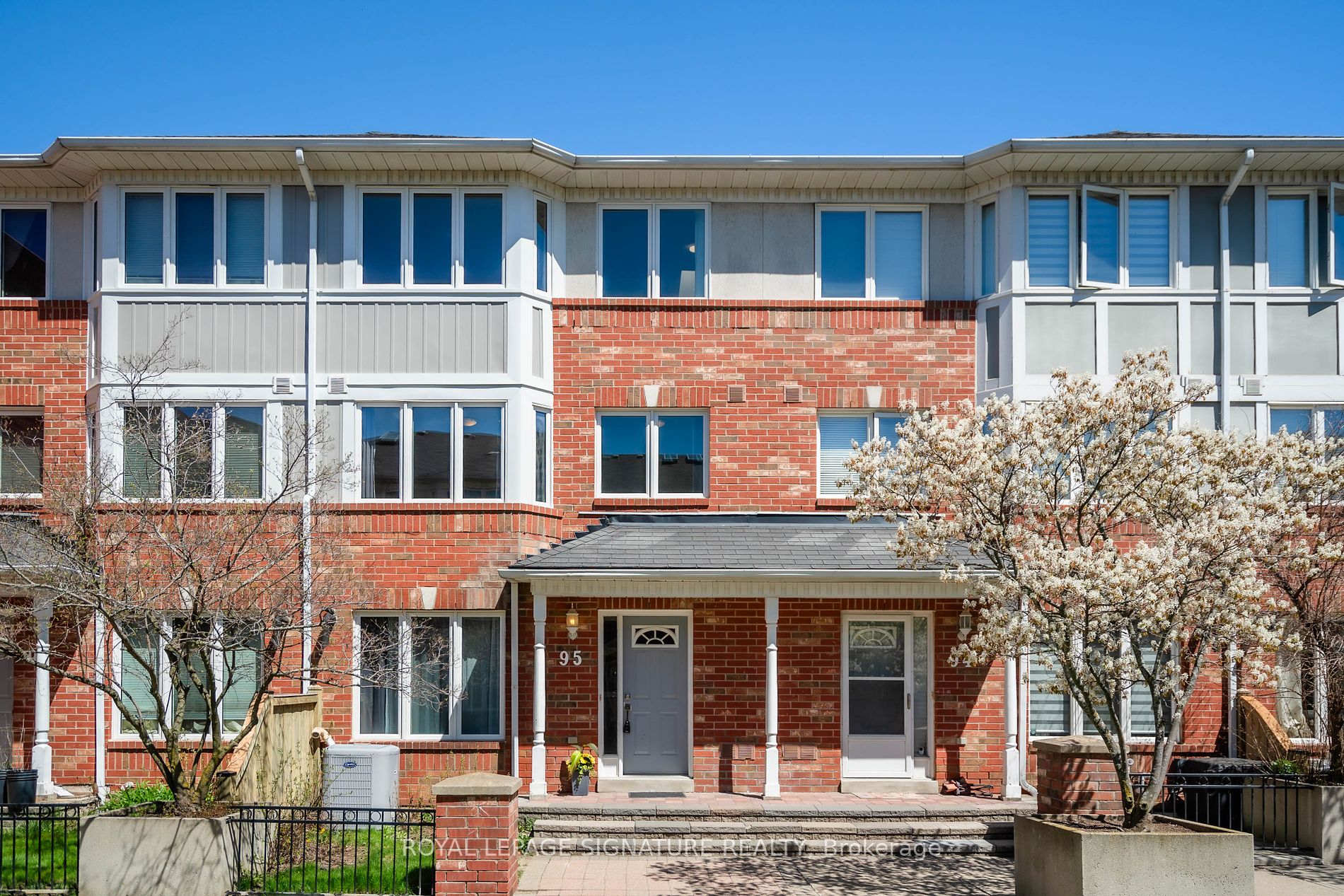- Tax: $3,406 (2023)
- Maintenance:$629.62
- Community:Crestwood-Springfarm-Yorkhill
- City:Vaughan
- Type:Condominium
- Style:Condo Townhouse (3-Storey)
- Beds:3
- Bath:3
- Size:1200-1399 Sq Ft
- Basement:Sep Entrance
- Garage:Underground
Features:
- ExteriorBrick
- HeatingForced Air, Gas
- AmenitiesVisitor Parking
- Lot FeaturesPark, Public Transit, School
- Extra FeaturesCable Included, Common Elements Included
Listing Contracted With: ROYAL LEPAGE SIGNATURE REALTY
Description
An Amazing Central Thornhill Gated Complex!** Townhouse overlooks a courtyard * Freshly Painted throughout with new floors on the ground floor * Huge Primary with Sitting Area, Large Walk-in Closet and ensuite all on its Own Floor! * Separate Soaker Tub and Shower in the Ensuite *Skylight * Not one but 2 Storage Areas on the Lower Level that also Leads to the Direct Entrance to the Underground Garage with Highly Sought after 2 Parking Spots * Right Beside Shops,Restaurants, VIVA & YRT BUS to Finch Subway!!!
Highlights
Maintenance Fees Include Cable TV
Want to learn more about 95-18 Clark Ave W (Yonge/ Clark)?

Toronto Condo Team Sales Representative - Founder
Right at Home Realty Inc., Brokerage
Your #1 Source For Toronto Condos
Rooms
Real Estate Websites by Web4Realty
https://web4realty.com/


