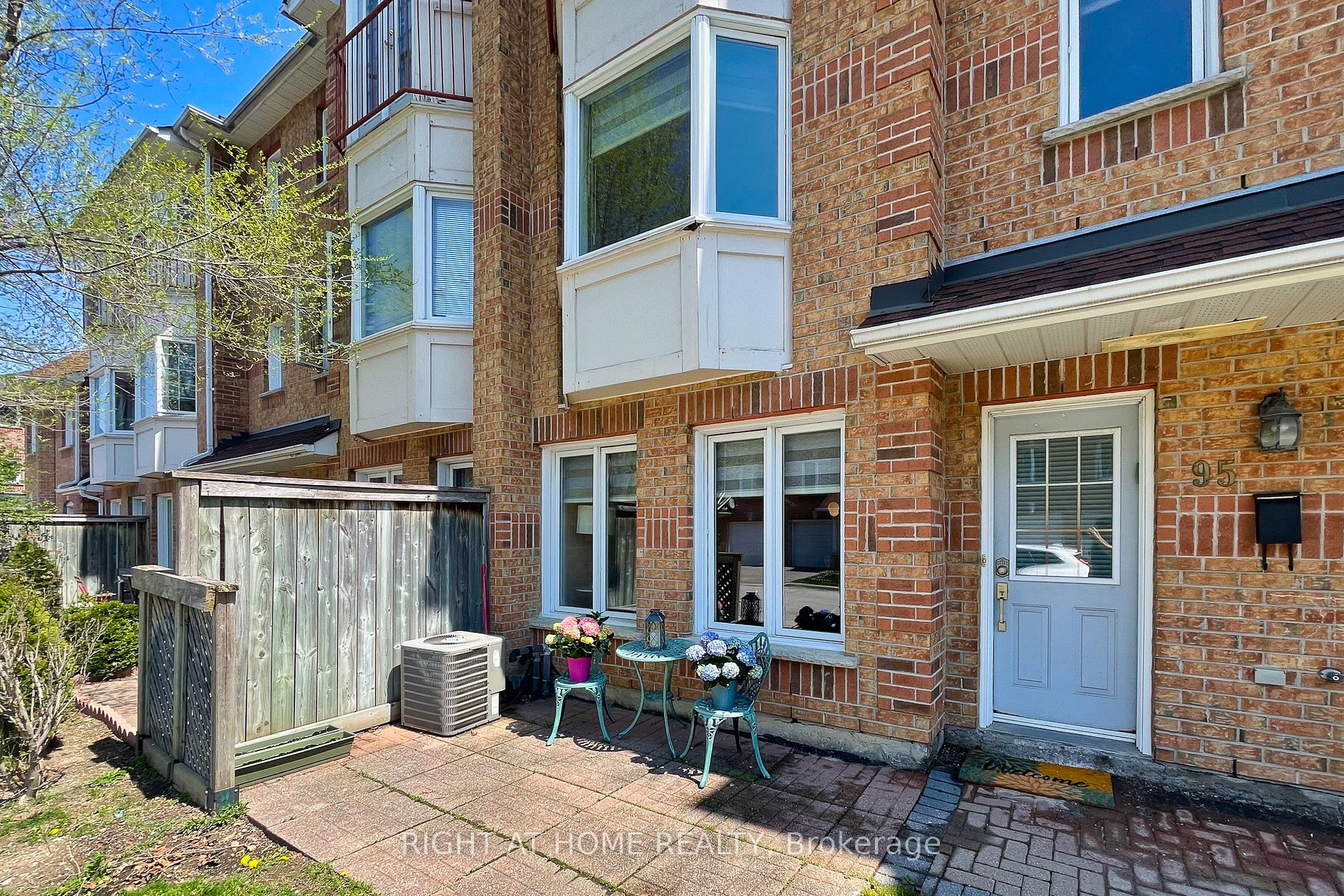
95-151 Townsgate Dr (Bathurst And Steeles)
Price: $938,000
Status: For Sale
MLS®#: N8368824
- Tax: $3,505.72 (2023)
- Maintenance:$487.9
- Community:Crestwood-Springfarm-Yorkhill
- City:Vaughan
- Type:Condominium
- Style:Condo Townhouse (3-Storey)
- Beds:3
- Bath:3
- Size:1400-1599 Sq Ft
- Basement:Sep Entrance
- Garage:Underground
Features:
- ExteriorBrick
- HeatingForced Air, Gas
- Lot FeaturesGolf, Library, Rec Centre, School
- Extra FeaturesPrivate Elevator, Common Elements Included
Listing Contracted With: RIGHT AT HOME REALTY
Description
Look No Further! Stunning Townhouse In A Prime Location, Just On The Edge Of Thornhill And North York! Very Spacious And Bright 3 Bedrooms Townhome Features Fully Renovated Kitchen, Hardwood Floors Throughout The House, Freshly Painted Walls, Massive Master Bedroom With 4 Pc Ensuite Bath And Private Juliette Balcony, Additional Storage Area In The Basement And Direct Access To Underground Parking Space. Excellent Location Provides Everything In Walking Distance! Ttc At Steeles To Finch Subway, Viva, Groceries, Restaurants & Shoppings At Bathurst/Steeles. Top Rated Schools Including French Immersion. School Bus Stop In Front Of Property. This Lovely Home Is Sure To Impress All Buyers And Perfect For A Growing Family Or Investors!
Want to learn more about 95-151 Townsgate Dr (Bathurst And Steeles)?

Toronto Condo Team Sales Representative - Founder
Right at Home Realty Inc., Brokerage
Your #1 Source For Toronto Condos
Rooms
Real Estate Websites by Web4Realty
https://web4realty.com/

