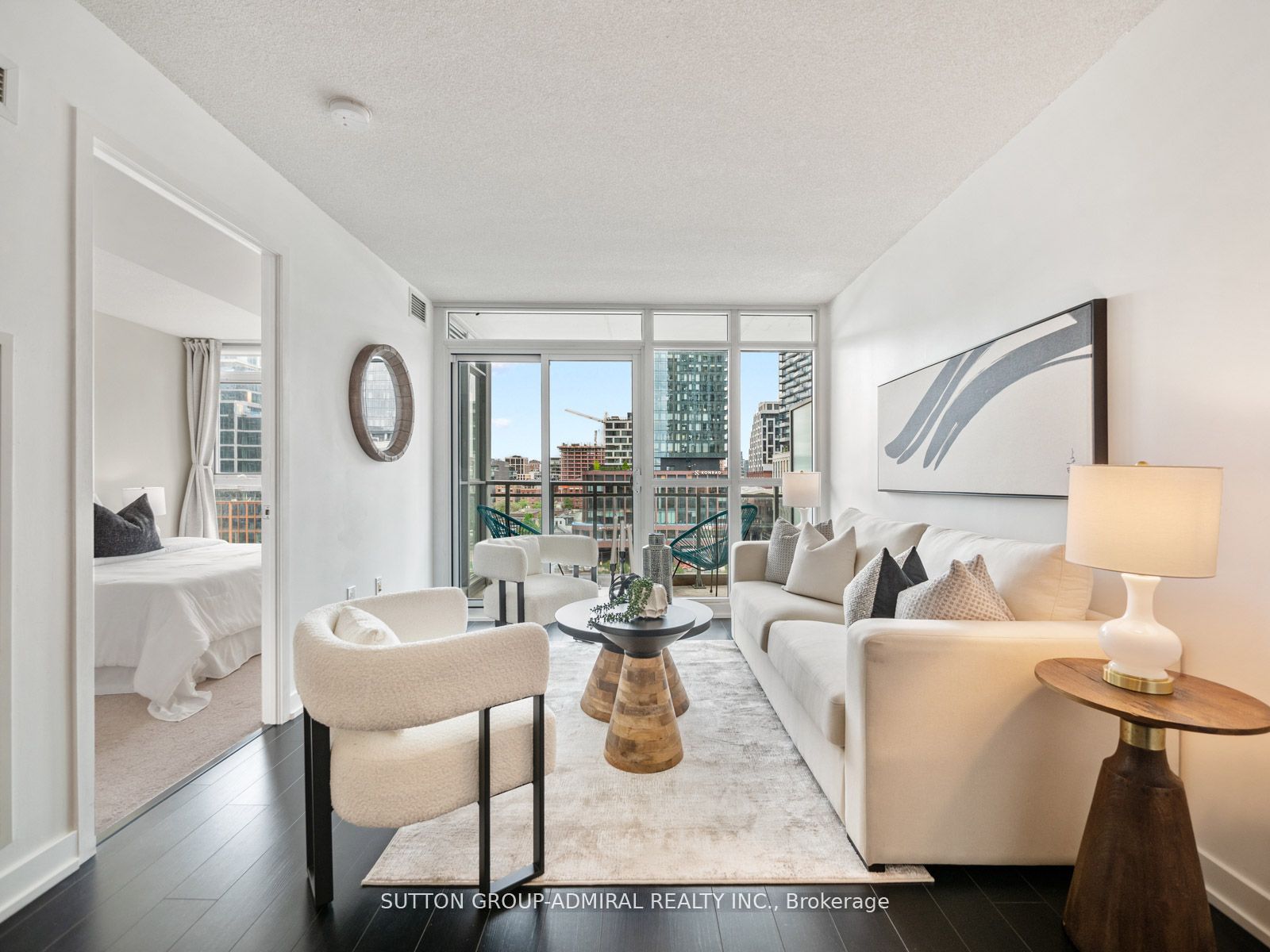
948-10 Capreol Crt (Spadina / Fort York)
Price: $615,000
Status: Sale Pending
MLS®#: C8488628
- Tax: $2,465.2 (2023)
- Maintenance:$587.95
- Community:Waterfront Communities C1
- City:Toronto
- Type:Condominium
- Style:Condo Apt (Apartment)
- Beds:2
- Bath:1
- Size:700-799 Sq Ft
- Garage:Underground
- Age:11-15 Years Old
Features:
- ExteriorConcrete
- HeatingForced Air, Gas
- Sewer/Water SystemsWater Included
- AmenitiesConcierge, Gym, Lap Pool, Sauna, Squash/Racquet Court, Visitor Parking
- Lot FeaturesPark, Public Transit, Rec Centre, School
- Extra FeaturesCommon Elements Included
Listing Contracted With: SUTTON GROUP-ADMIRAL REALTY INC.
Description
Amazing Opportunity To Own A 2 Bedroom, 1 Bath, 713 Sq Ft Suite At The Coveted Cityplace Parade Condominium. Open Concept Floor plan, With Laminate Flooring, Large Living/ Dining Room Area With A Generous Amount Of Storage And Split Bedroom Design. Modern 4pc Bathroom With Soaker Tub. Generously Proportion Primary Bedroom With A Large Closet And Floor To Ceiling Windows. Walk Out To A Large Balcony With Unobstructed Northerly Views Overlooking The Downtown Core. Steps To Union Station, Harbourfront, Restaurants, Scotiabank Area, Rogers Centre, Financial & Entertainment Districts! 1 Storage Locker
Highlights
Incredible Building Amenities Incl Steam Room, 25M Lap Pool, Hot Tub, Fitness Centre, Squash Courts, Billiard Room, Internet / Wi-Fi Lounge, Table Tennis, Game Room, Aerobics Studio, Theatre, Children's Zone and Pet Spa
Want to learn more about 948-10 Capreol Crt (Spadina / Fort York)?

Toronto Condo Team Sales Representative - Founder
Right at Home Realty Inc., Brokerage
Your #1 Source For Toronto Condos
Rooms
Real Estate Websites by Web4Realty
https://web4realty.com/

