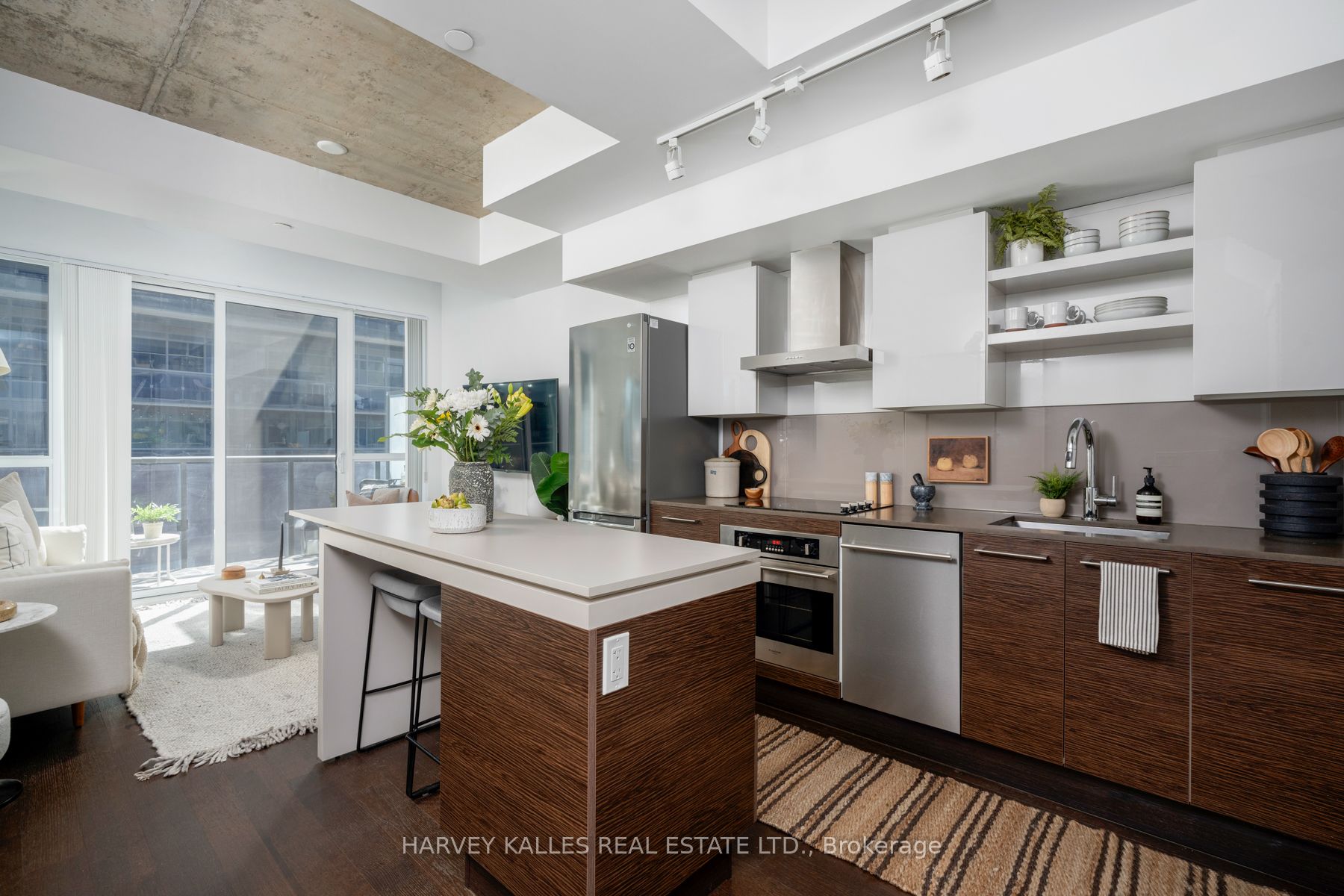- Tax: $2,931.6 (2024)
- Maintenance:$554.59
- Community:Niagara
- City:Toronto
- Type:Condominium
- Style:Condo Apt (Loft)
- Beds:1+1
- Bath:2
- Size:600-699 Sq Ft
- Garage:Underground
- Age:6-10 Years Old
Features:
- ExteriorBrick, Concrete
- HeatingHeating Included, Forced Air, Gas
- Sewer/Water SystemsWater Included
- AmenitiesConcierge, Exercise Room, Gym, Party/Meeting Room, Rooftop Deck/Garden, Visitor Parking
- Lot FeaturesPark, Public Transit, School
- Extra FeaturesPrivate Elevator, Common Elements Included
Listing Contracted With: HARVEY KALLES REAL ESTATE LTD.
Description
Welcome to 947-1030 King St W at DNA3! This well laid-out two-storey one bedroom plus den loft comes with two bathrooms, one parking, one locker, and a sun-filled east facing balcony! New fridge, extra pantry storage in the kitchen, California Closet in bedroom, a large coat closet, a den for a work-from-home set-up, ample closet and storage space in the bathroom and laundry rooms, the list goes on! DNA3 has some amazing amenities including an enormous gym, party/meeting rooms, a rooftop deck/garden, plenty of visitor parking, and 24/7 concierge. The building also boasts easy access to the TTC Streetcar, a No Frills grocery store on the main floor, quick access to Liberty Village by the King Liberty Bridge, and is only minutes from Trinity Bellwoods. Do not miss out on this opportunity to own a two-storey loft thats got it all in King West!
Highlights
All Existing S/S Appliances including Fridge, Stove, Dishwasher, Microwave, and Washer & Dryer. All ELFs and Window Coverings
Want to learn more about 947-1030 King St W (King And Shaw)?

Toronto Condo Team Sales Representative - Founder
Right at Home Realty Inc., Brokerage
Your #1 Source For Toronto Condos
Rooms
Real Estate Websites by Web4Realty
https://web4realty.com/


