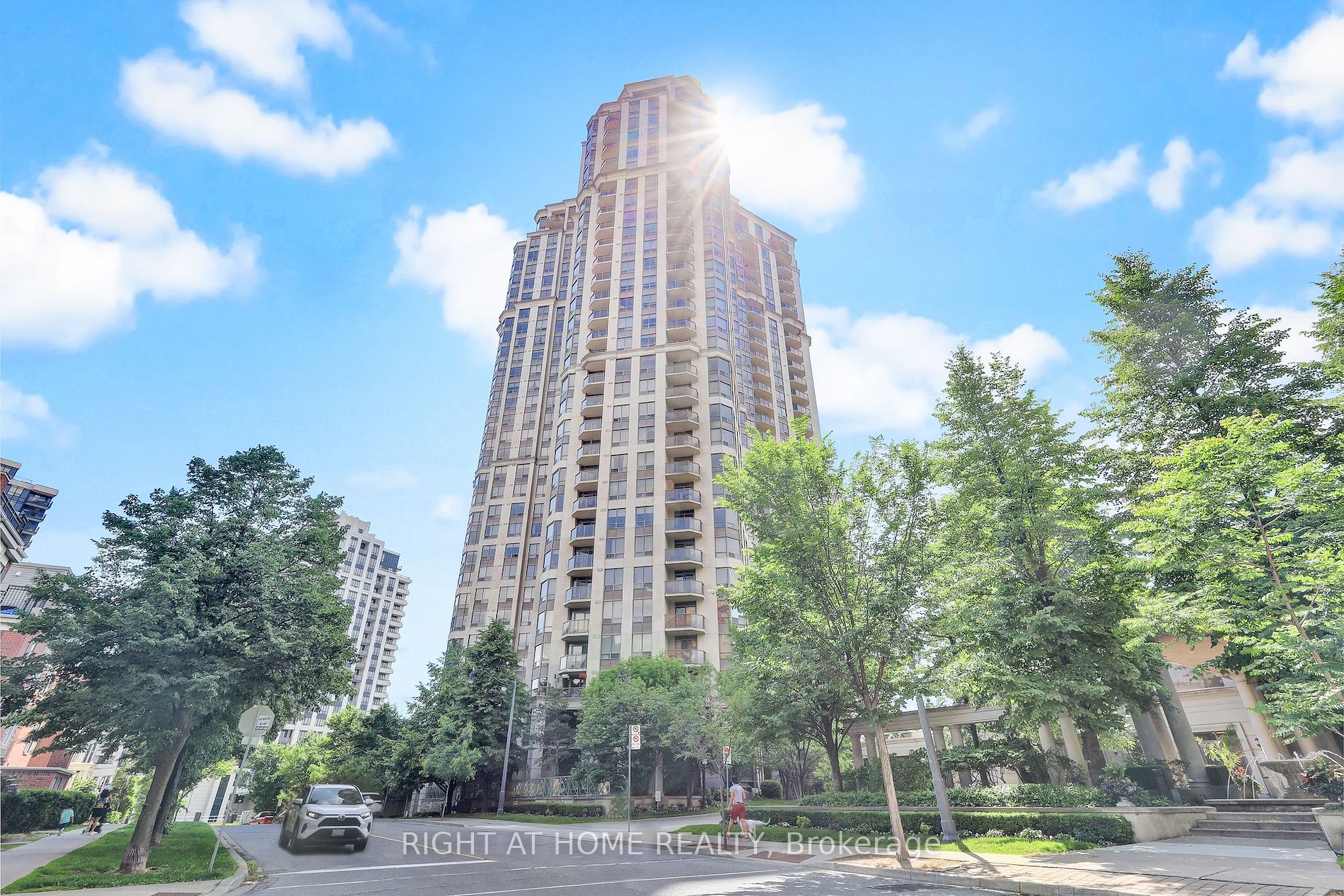
928-80 Harrison Garden Blvd (Yonge & 401)
Price: $669,900
Status: For Sale
MLS®#: C8451580
- Tax: $2,331.84 (2024)
- Maintenance:$604.11
- Community:Willowdale East
- City:Toronto
- Type:Condominium
- Style:Condo Apt (Apartment)
- Beds:1+1
- Bath:1
- Size:600-699 Sq Ft
- Garage:Underground
- Age:16-30 Years Old
Features:
- ExteriorConcrete
- HeatingHeating Included, Forced Air, Gas
- Sewer/Water SystemsWater Included
- AmenitiesExercise Room, Guest Suites, Indoor Pool, Party/Meeting Room, Rooftop Deck/Garden, Tennis Court
- Lot FeaturesGolf, Library, Park, Public Transit, School Bus Route, Terraced
- Extra FeaturesPrivate Elevator, Common Elements Included
Listing Contracted With: RIGHT AT HOME REALTY
Description
Discover unparalleled urban living, located in the prestigious Tridel-built condo at 80 Harrison Garden Blvd. This sophisticated residence offers a wealth of amenities designed to elevate your lifestyle. Conveniently located in North York, this residence offers easy access to shops, restaurants, parks and public transit, w/easy access to Hwy401, ensuring a lifestyle of convenience and luxury.Owner spent $$$ on renovation in 2022, the gourmet kitchen is equipped with custom cabinetry, granite countertops & premium stainless steel appliances, perfect for both everyday cooking and entertaining. A meticulously renovated bathroom including a luxurious walk-in shower, providing a spa-like experience in the comfort of your own home.Experience the epitome of sophisticated urban living at Harrison Garden Blvd. It's time your expectations are exceed!
Highlights
24hrs security and incomparable array of 5-star amenities; indoor pool, fully-equipped gym, sauna, library, bowling alley, tennis court, virtual golf simulator, billiard room party lounge, terrace ensuring both relaxation and peace of mind.
Want to learn more about 928-80 Harrison Garden Blvd (Yonge & 401)?

Toronto Condo Team Sales Representative - Founder
Right at Home Realty Inc., Brokerage
Your #1 Source For Toronto Condos
Rooms
Real Estate Websites by Web4Realty
https://web4realty.com/

