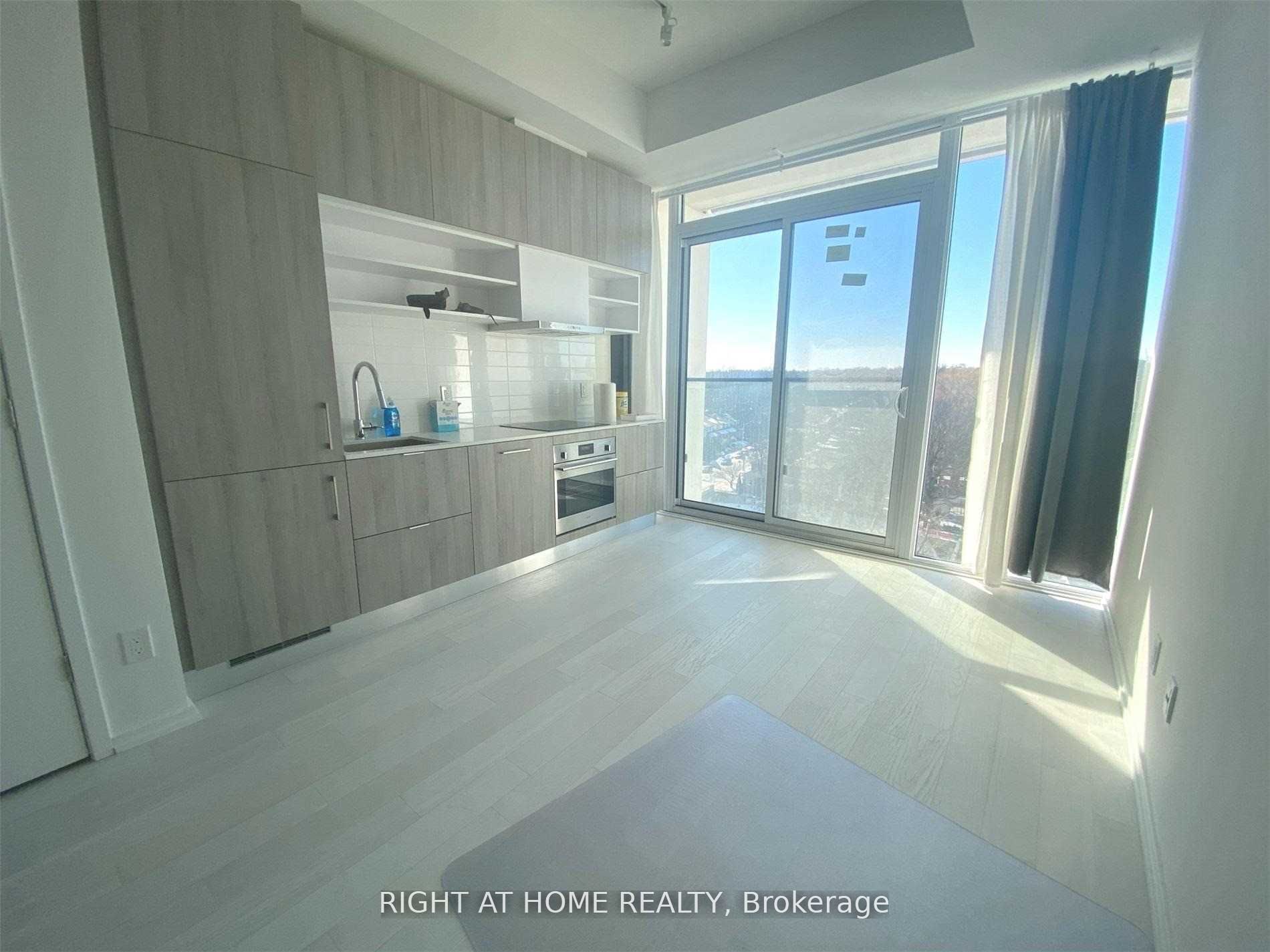
926-8 Hillsdale Ave E (Yonge/Eglinton)
Price: $2,100/Monthly
Status: For Rent/Lease
MLS®#: C8409640
- Community:Mount Pleasant West
- City:Toronto
- Type:Condominium
- Style:Condo Apt (Apartment)
- Beds:1
- Bath:1
- Size:0-499 Sq Ft
- Garage:Underground
Features:
- ExteriorConcrete
- HeatingForced Air, Gas
- AmenitiesBike Storage, Concierge, Gym, Outdoor Pool, Rooftop Deck/Garden, Visitor Parking
- Lot FeaturesPark, Public Transit
- Extra FeaturesCommon Elements Included
- CaveatsApplication Required, Deposit Required, Credit Check, Employment Letter, Lease Agreement, References Required
Listing Contracted With: RIGHT AT HOME REALTY
Description
Discover the award-winning Art Shoppe Lofts and Condos, where luxury meets creativity. This sun-filled Junior 1 Bedroom Loft features unobstructed west-facing views, 10-foot ceilings, ample storage, ensuite laundry, hardwood flooring, and built-in appliances. Enjoy ultimate convenience with Farmboy grocery store connected to the building and the subway across the street. Luxurious amenities include a fitness center, wine tasting room, saunas, rooftop pool, terrace, sundeck, hot tub, and lounge. Experience vibrant urban living with everything you need at your fingertips. Make this exquisite loft your new home today!
Highlights
Additional perks include visitor parking for your guests, ensuring their convenience, and exceptional interior design by Cecconi Simone, renowned for their elegant and functional spaces.
Want to learn more about 926-8 Hillsdale Ave E (Yonge/Eglinton)?

Toronto Condo Team Sales Representative - Founder
Right at Home Realty Inc., Brokerage
Your #1 Source For Toronto Condos
Rooms
Real Estate Websites by Web4Realty
https://web4realty.com/

