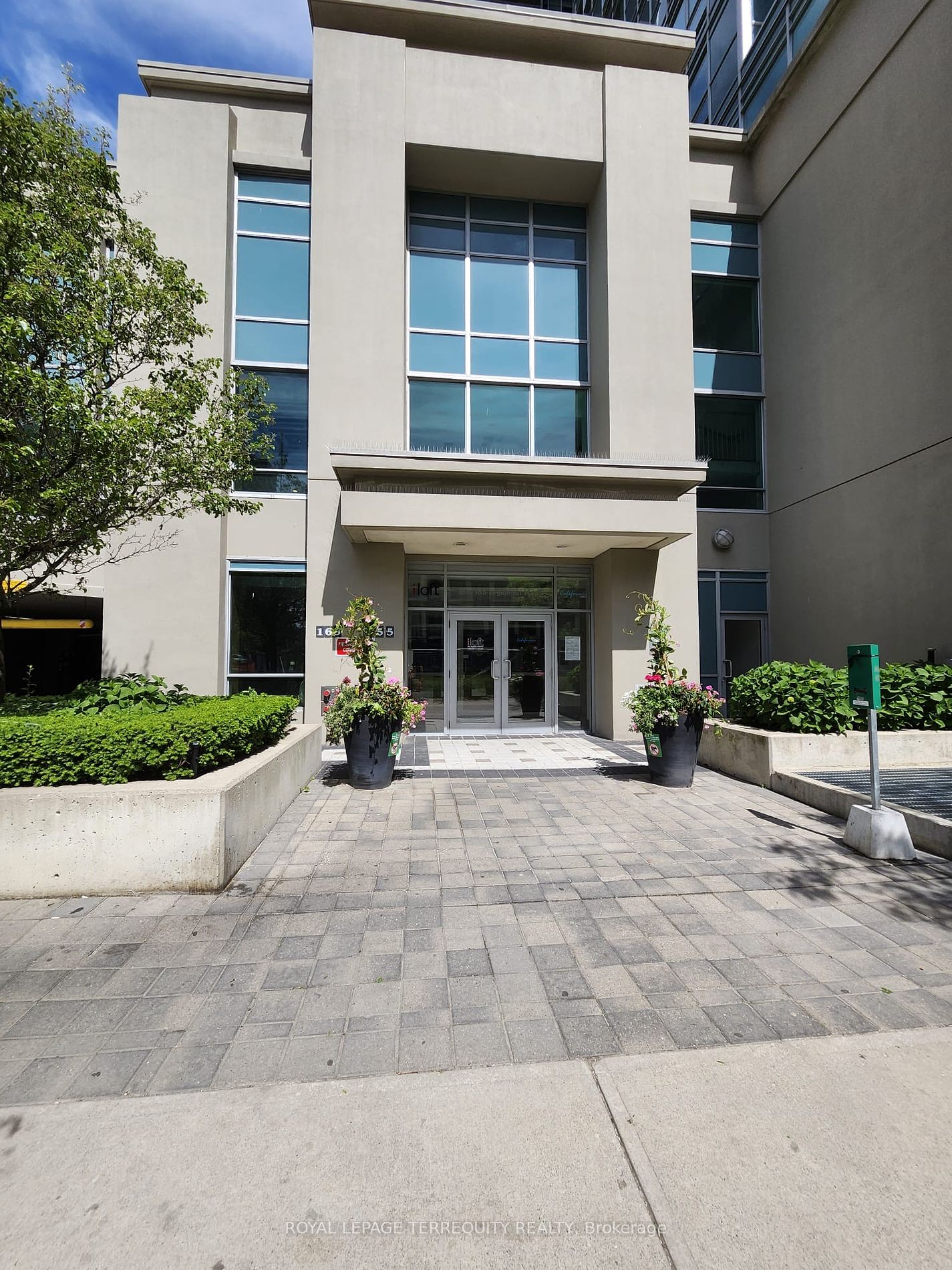
925-165 Legion Rd N (Lakeshore Blvd & Parklawn)
Price: $2,400/Monthly
Status: For Rent/Lease
MLS®#: W8402668
- Community:Mimico
- City:Toronto
- Type:Condominium
- Style:Condo Apt (Apartment)
- Beds:1
- Bath:1
- Size:500-599 Sq Ft
Features:
- ExteriorConcrete
- HeatingHeating Included, Forced Air, Gas
- Sewer/Water SystemsWater Included
- AmenitiesConcierge, Exercise Room, Gym, Indoor Pool, Media Room, Outdoor Pool
- Lot FeaturesPrivate Entrance, Lake/Pond, Marina, Park, Public Transit
- Extra FeaturesCommon Elements Included
- CaveatsApplication Required, Deposit Required, Credit Check, Employment Letter, Lease Agreement, References Required
Listing Contracted With: ROYAL LEPAGE TERREQUITY REALTY
Description
Where elegance, & comfort blend seamlessly - Welcome to this bright open-concept condo, approx 545 sq ft, located in Toronto's vibrant waterfront community. The 1-bed 1-bath unit features 9 ft ceilings w/ floor-to-ceiling windows filling the space with natural light. A 95 sq ft balcony is perfect for entertaining & offers stunning views of the Toronto/GTA skyline. Enjoy a modern kitchen with stainless steel appliances & a quartz countertop. Resort-like amenities include indoor/outdoor pools, hot tub, sauna, sky gym, rooftop lounge, party room, theater, billiards, squash courts, volleyball/badminton courts, yoga studio, 24-hour concierge, visitor parking & security. This stunning rental promises a lifestyle of unmatched convenience and luxury.
Highlights
Conveniently located just off the Gardiner Expressway/Lakeshore, TTC public transit, Mimico GOTrain, groceries, restaurants, shops, parks & walkways. Enjoy beautiful sunny views from your spacious balcony, ideal for morning coffee.
Want to learn more about 925-165 Legion Rd N (Lakeshore Blvd & Parklawn)?

Toronto Condo Team Sales Representative - Founder
Right at Home Realty Inc., Brokerage
Your #1 Source For Toronto Condos
Rooms
Real Estate Websites by Web4Realty
https://web4realty.com/

