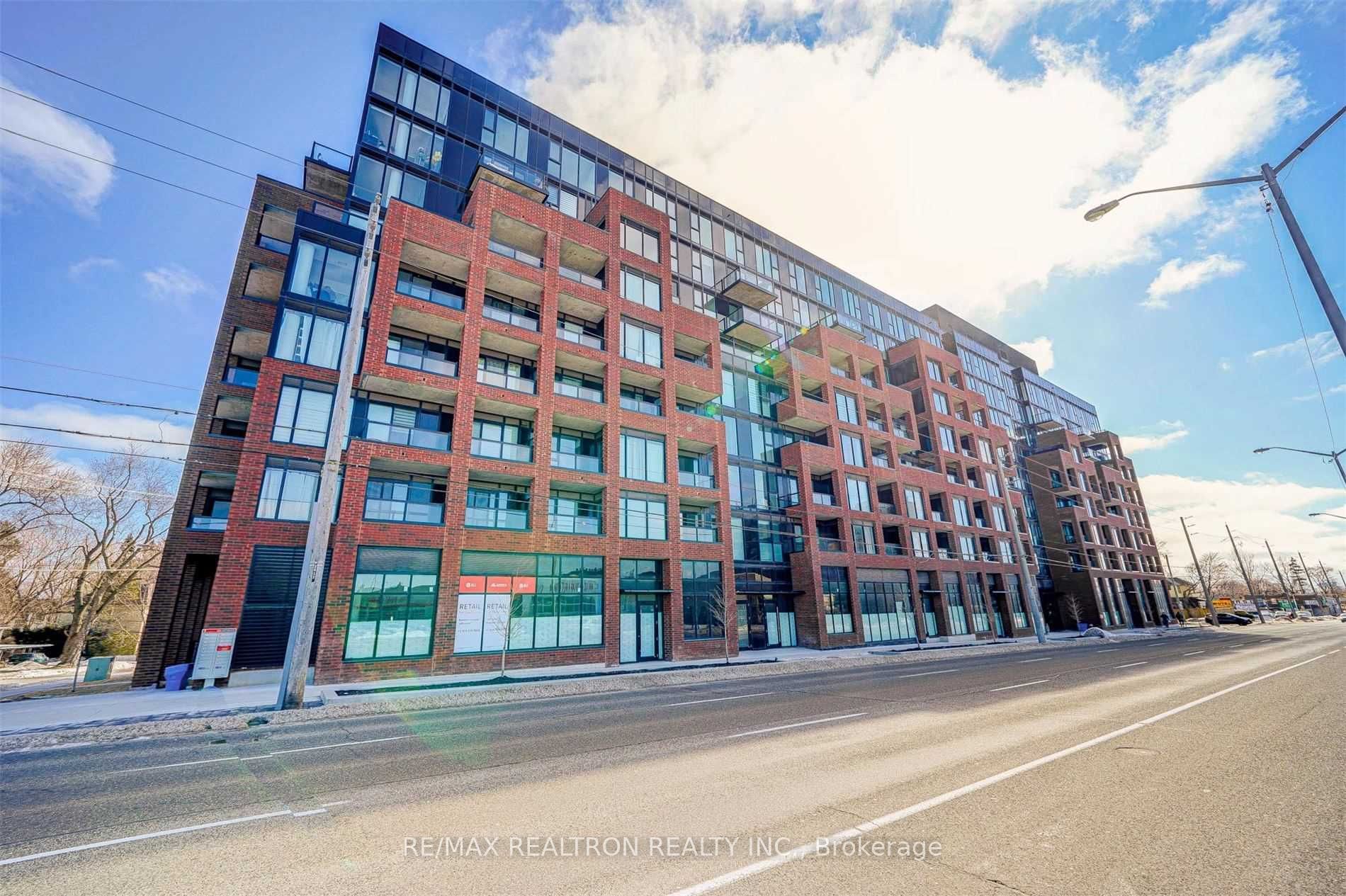
920-2799 Kingston Rd (Kingston Rd & St. Clair)
Price: $3,900/monthly
Status: For Rent/Lease
MLS®#: E9047718
- Community:Cliffcrest
- City:Toronto
- Type:Condominium
- Style:Condo Apt (Multi-Level)
- Beds:3
- Bath:3
- Size:1200-1399 Sq Ft
- Garage:Underground
- Age:New
Features:
- ExteriorBrick
- HeatingHeating Included, Forced Air, Gas
- AmenitiesBbqs Allowed, Concierge, Gym, Party/Meeting Room
- Extra FeaturesCommon Elements Included
- CaveatsApplication Required, Deposit Required, Credit Check, Employment Letter, Lease Agreement, References Required, Buy Option
Listing Contracted With: RE/MAX REALTRON REALTY INC.
Description
DescriptionWelcome to the bluffs! A boutique condo building just a short walk away from the beautiful scarborough bluffs. Whether you like to hike, swim, or have a picnic, living cliffside at the bluffs condos puts all these options in your backyard. 3 bedroom, 2 storey floor plan, with 9 foot ceilings, designer finishes, and a walk out balcony with unobstructed views of lake ontario. The amazing proximity to the beach, surrounded by greenery and breathtaking views of lake ontario all make the bluffs the place to live in Scarborough. ( the furniture and wall decorations in these photos were from the previous setup of the house . The unit is currently have some furniture and decorations but it is not same like the picture ). one parking inculuded .No locker . Internet is inculuded the price .
Highlights
S/s appliances, washer/dryer. Direct access to transit and 5 minutes to the scarborough go station. Amenities incl: fitness centre, outdoor terrace & dining area, media lounge & concierge. Parking available to rent separately.
Want to learn more about 920-2799 Kingston Rd (Kingston Rd & St. Clair)?

Toronto Condo Team Sales Representative - Founder
Right at Home Realty Inc., Brokerage
Your #1 Source For Toronto Condos
Rooms
Real Estate Websites by Web4Realty
https://web4realty.com/

