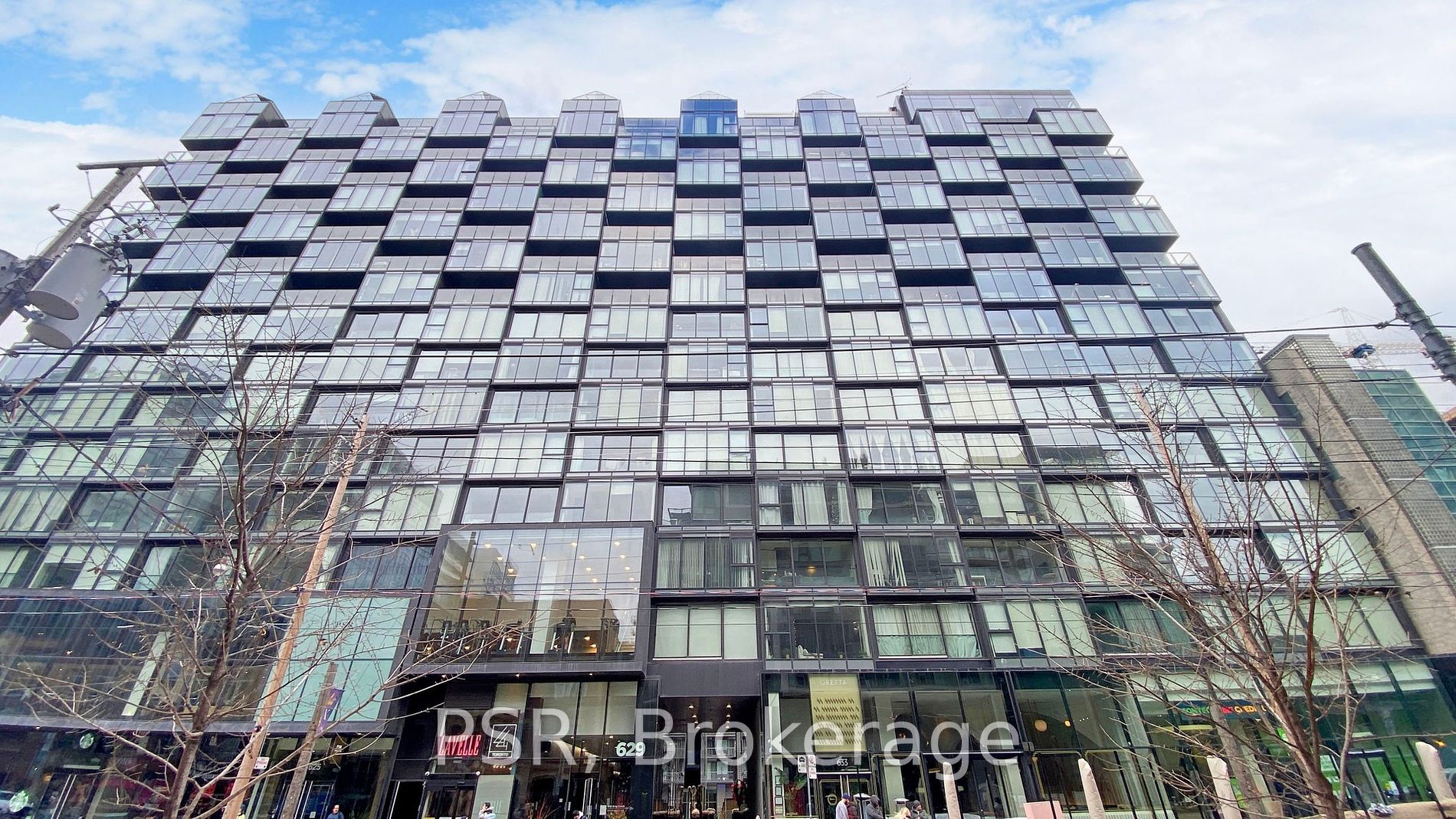
919-629 King St W (King St W & Bathurst St)
Price: $2,275/Monthly
Status: For Rent/Lease
MLS®#: C8342218
- Community:Waterfront Communities C1
- City:Toronto
- Type:Condominium
- Style:Condo Apt (Apartment)
- Beds:1
- Bath:1
- Size:0-499 Sq Ft
- Garage:Underground
Features:
- ExteriorConcrete
- HeatingForced Air, Gas
- Sewer/Water SystemsWater Included
- AmenitiesExercise Room, Gym
- Lot FeaturesLibrary, Park, Place Of Worship
- Extra FeaturesCommon Elements Included
- CaveatsApplication Required, Deposit Required, Credit Check, Employment Letter, Lease Agreement, References Required
Listing Contracted With: PSR
Description
Imagine Being Steps Away From Everything You Need: Shopping, Dining, Trendy King St. W., And So Much More. From Now On, Your Entire Life Is In Walking Distance. For Those Rare Cases When It's Not, The TTC Is Close By. With A Large Balcony This 1 Bedroom Is A Coveted One. Bask In The Quiet Of Your Modern Kitchen With Stone Counters, Glass Backsplash, High Ceilings, And Floor To Ceiling Windows. Great Landlord!
Highlights
N/A.
Want to learn more about 919-629 King St W (King St W & Bathurst St)?

Toronto Condo Team Sales Representative - Founder
Right at Home Realty Inc., Brokerage
Your #1 Source For Toronto Condos
Rooms
Real Estate Websites by Web4Realty
https://web4realty.com/

