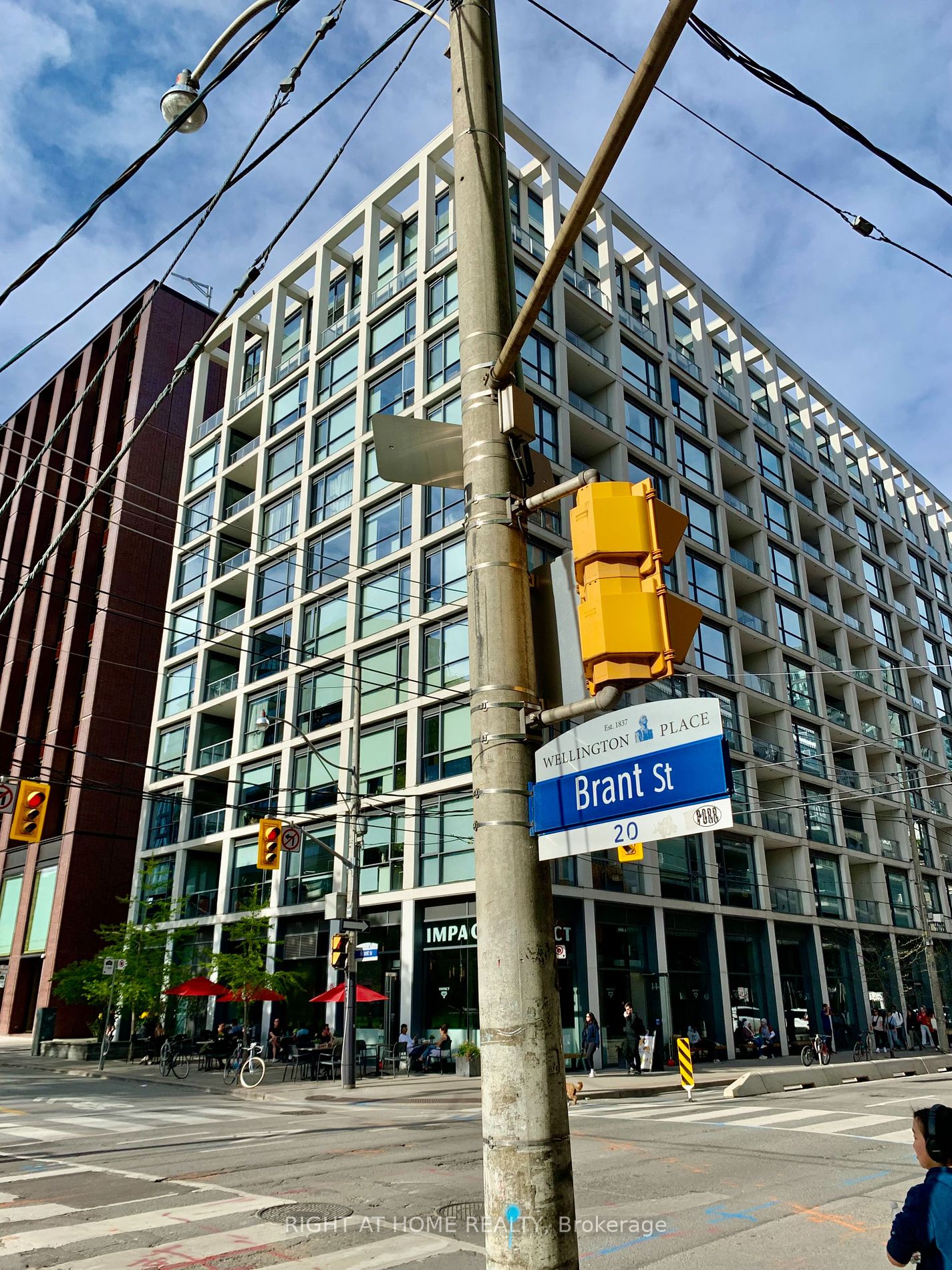
919-39 Brant St (Adelaide W. & Brant Street)
Price: $649,000
Status: For Sale
MLS®#: C8341272
- Tax: $2,531.84 (2023)
- Maintenance:$470.15
- Community:Waterfront Communities C1
- City:Toronto
- Type:Condominium
- Style:Condo Apt (Apartment)
- Beds:1+1
- Bath:1
- Size:500-599 Sq Ft
- Garage:Underground
- Age:6-10 Years Old
Features:
- ExteriorBrick
- HeatingHeating Included, Heat Pump, Other
- Sewer/Water SystemsWater Included
- Extra FeaturesPrivate Elevator, Common Elements Included
Listing Contracted With: RIGHT AT HOME REALTY
Description
Building Located In The Heart Of prestigious King West district Bright And Spacious 1 + Den Unit Features 9' Exposed Concrete Ceilings, Urban Design, Floor-To-Ceiling Windows Offering Tons Of Natural Light. Functional Layout, Modern Kitchen Boasting Gas Range, S/S Appliances, And Stone Countertops. 588 Sqft + 57 Sqft Balcony With BBQ Gas Line connection and THE AMAZING VIEW OF CN TOWER OUT OF YOUR BALCONY ! Enjoy 5 Star Amenities Including 24-Hour Concierge, Gym, Party Room, Yoga Room, Guest Suites & Bike Storage, Short Walk or take Streetcars to Get Anywhere in the City. All The Best Of Toronto At Your Doorsteps: Parks, Best Restaurants, Shops, Groceries And More
Highlights
Walk Score Of 100. Steps To St Andrew's Playground, King&Queen W. Cafes, Groceries, Bars, Restaurants, King & Spadina Streetcars & New Waterworks Food Hall. Offers 5-Star Amenities: 24-Hour Concierge, Gym, Party/Yoga/GUEST Rooms & More
Want to learn more about 919-39 Brant St (Adelaide W. & Brant Street)?

Toronto Condo Team Sales Representative - Founder
Right at Home Realty Inc., Brokerage
Your #1 Source For Toronto Condos
Rooms
Real Estate Websites by Web4Realty
https://web4realty.com/

