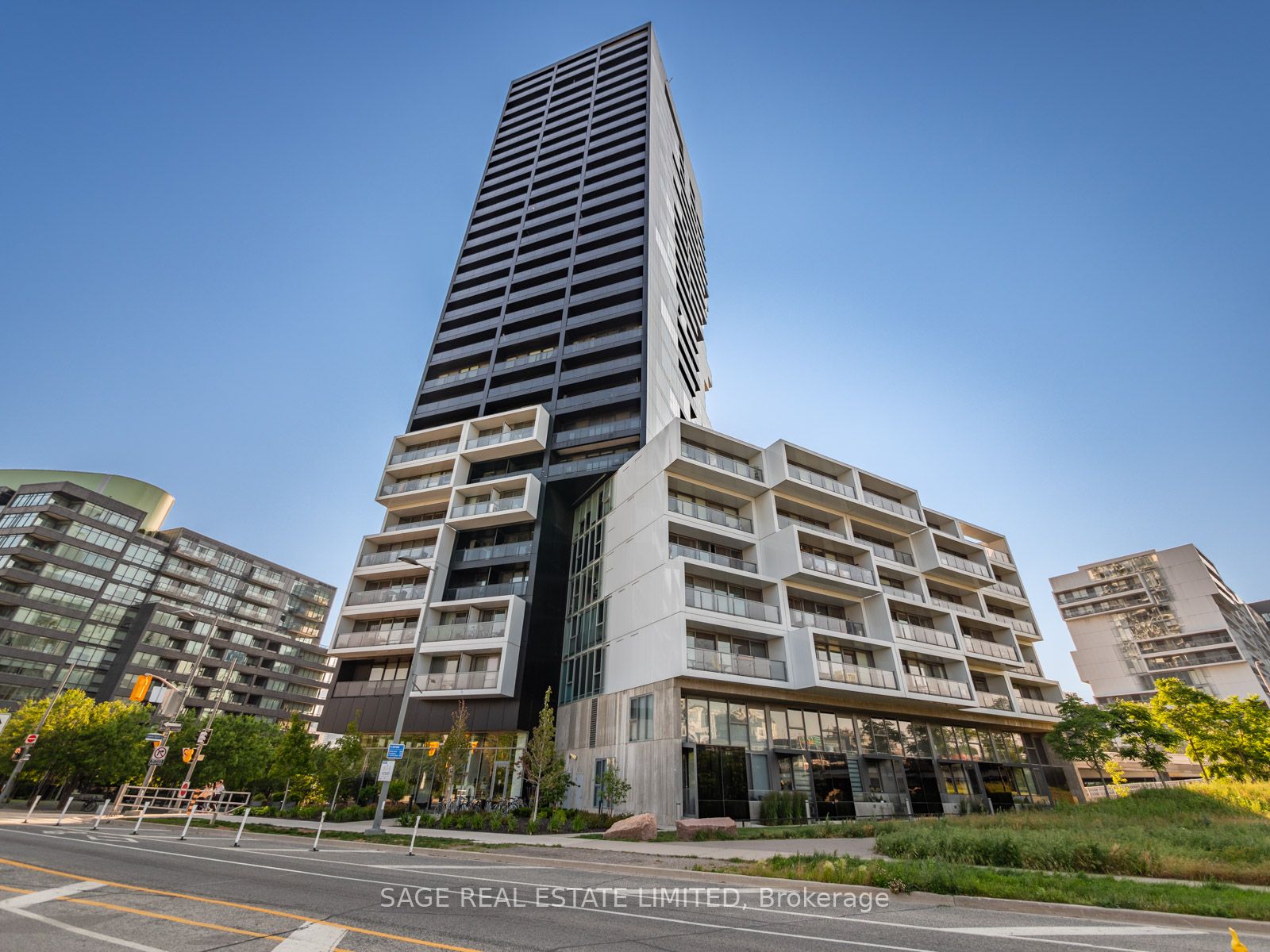
918-170 Bayview Ave (Lower River & King St E)
Price: $399,000
Status: For Sale
MLS®#: C9031435
- Tax: $1,616.5 (2024)
- Maintenance:$291.08
- Community:Waterfront Communities C8
- City:Toronto
- Type:Condominium
- Style:Condo Apt (Bachelor/Studio)
- Bath:1
- Size:0-499 Sq Ft
- Age:6-10 Years Old
Features:
- ExteriorConcrete, Other
- HeatingForced Air, Gas
- AmenitiesConcierge, Games Room, Outdoor Pool, Visitor Parking
- Lot FeaturesPark, Public Transit, School
- Extra FeaturesCommon Elements Included
Listing Contracted With: SAGE REAL ESTATE LIMITED
Description
Nestled in the heart of Toronto's vibrant East End, River City Phase 3 stands as a beacon of innovative design and urban sophistication. This architectural marvel redefines the skyline with its bold, geometric forms and striking black and white facade! Inside, the attention to detail is nothing short of extraordinary. Unit 918 has been meticulously crafted, featuring an open-concept layout, floor-to-ceiling windows, and high-end finishes. The interior was designed with a minimalist yet warm approach which could appeal to a first time buyer looking for an affordable start, or a jetsetter looking for a Pied-a-terre in the city.The building goes beyond the ordinary with its impressive array of amenities including a state-of-the-art fitness center, outdoor pool, and terrace. For the environmentally conscious, the building's LEED Gold certification underscores a commitment to sustainability, incorporating energy-efficient systems and eco-friendly materials throughout.
Highlights
Corktown Common is literally steps from your front door! The centrepiece of the emerging West Don Lands, is an active, vibrant and inviting park that serves the local community, residents from across Toronto and visitors from far and wide.
Want to learn more about 918-170 Bayview Ave (Lower River & King St E)?

Toronto Condo Team Sales Representative - Founder
Right at Home Realty Inc., Brokerage
Your #1 Source For Toronto Condos
Rooms
Real Estate Websites by Web4Realty
https://web4realty.com/

