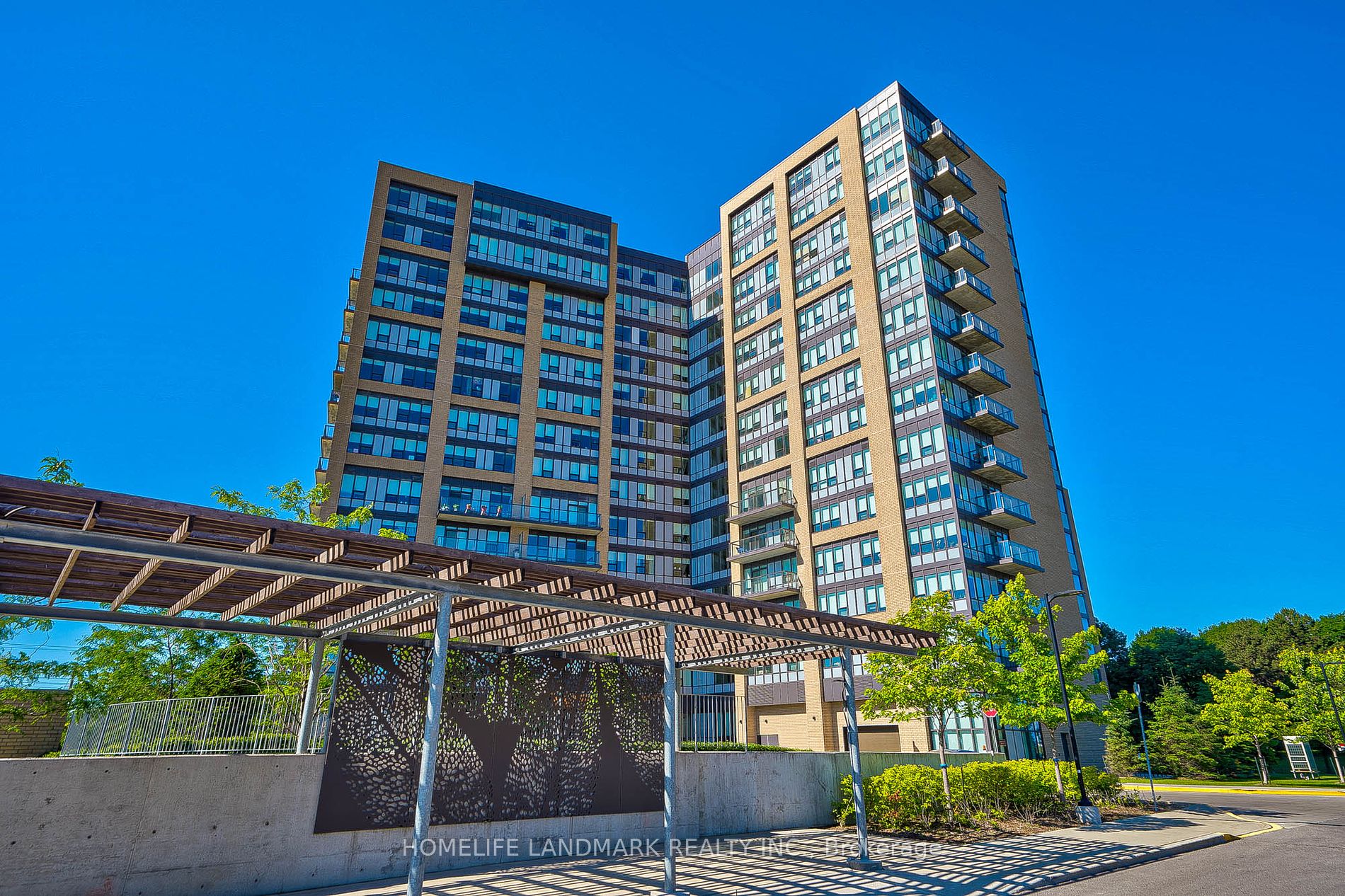
918-1028 McNicoll Ave (Victoria Park/McNicoll)
Price: $598,000
Status: For Sale
MLS®#: E8449556
- Tax: $1,719.24 (2024)
- Maintenance:$661.44
- Community:Steeles
- City:Toronto
- Type:Condominium
- Style:Leasehold Condo (Apartment)
- Beds:1+1
- Bath:2
- Size:600-699 Sq Ft
- Garage:Underground
Features:
- ExteriorConcrete
- HeatingHeating Included, Forced Air, Gas
- Sewer/Water SystemsWater Included
- AmenitiesConcierge, Exercise Room, Guest Suites, Party/Meeting Room, Recreation Room, Visitor Parking
- Extra FeaturesCable Included, Common Elements Included
Listing Contracted With: HOMELIFE LANDMARK REALTY INC.
Description
Welcome To Vintage Garden II. Luxury Life Leased Condo For Senior Residents, Principal Resident Must be Age 55+. Spacious One Bedroom Plus Den Suite (689 Sq Ft As Per Builder's Plan). 9 Ft Ceiling, Two Washrooms. Laminate Flooring Throughout. Quartz Kitchen Countertop. Stainless Steel Appliances, Large Laundry Room with Customized Storage Shelf, Double Roller Blinds for Windows, Emergency Call Button In Bathroom. 24 Hour Security & Emergency Response System. This Unit Comes With an Underground Parking ($65000 value) and a Storage Locker. Monthly Maintenance Fee Total $869.71 (Cable TV Included with Maintenance Fee), Including Property Tax $143.27, Management Fee $661.44, Parking $65.
Highlights
Building Amenities Including: Library, Lounge, Pingpong Room, Gym, Guest Suite, Party/Event Room, Cafeteria/Meal Services. No Pets Allowed (Except Guide Dog)
Want to learn more about 918-1028 McNicoll Ave (Victoria Park/McNicoll)?

Toronto Condo Team Sales Representative - Founder
Right at Home Realty Inc., Brokerage
Your #1 Source For Toronto Condos
Rooms
Real Estate Websites by Web4Realty
https://web4realty.com/

