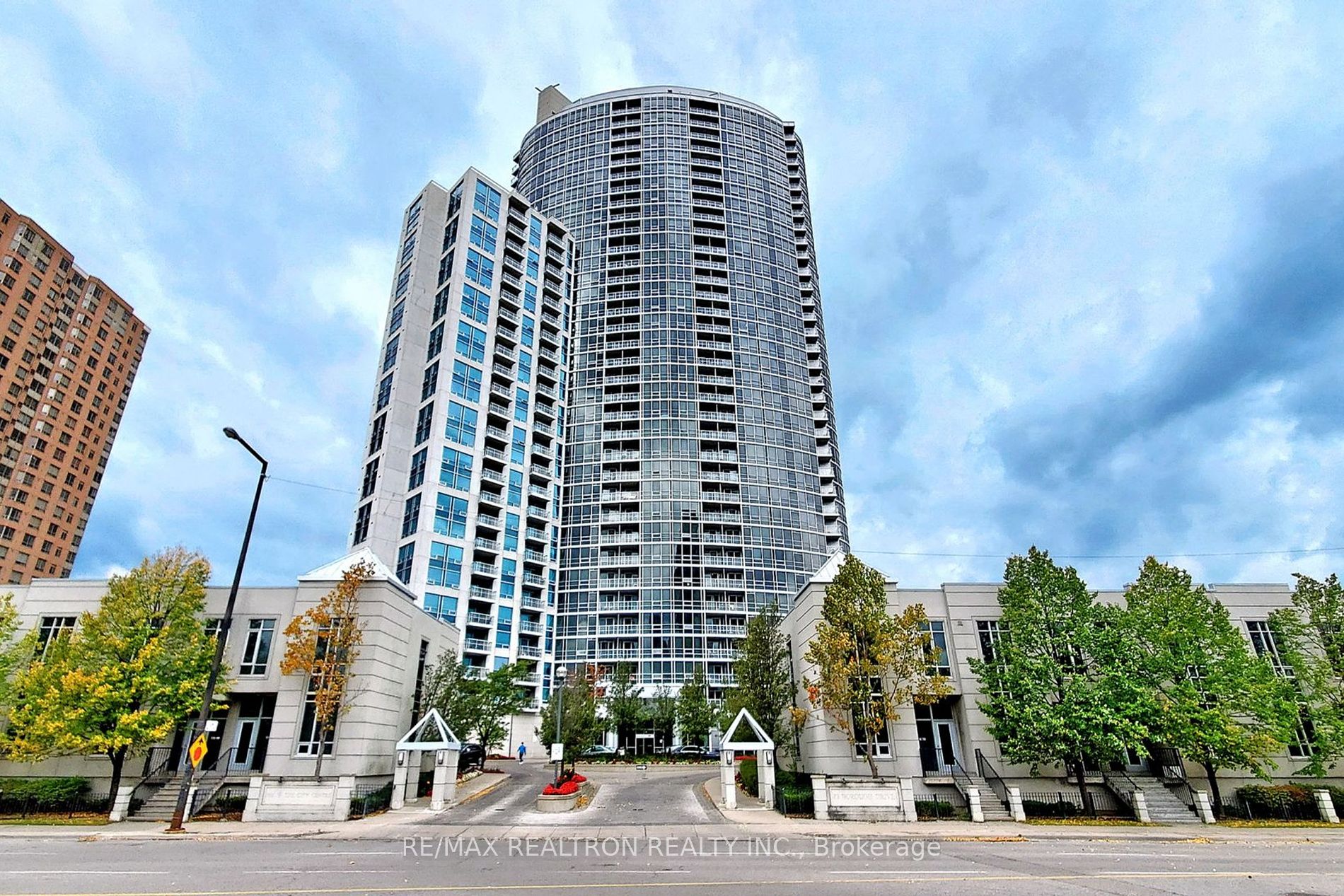
915-83 Borough Dr (Scarb Town Centre/401)
Price: $3,200/Monthly
Status: For Rent/Lease
MLS®#: E8380676
- Community:Bendale
- City:Toronto
- Type:Condominium
- Style:Condo Apt (Apartment)
- Beds:2+1
- Bath:2
- Size:1000-1199 Sq Ft
- Garage:Underground
Features:
- ExteriorConcrete
- HeatingHeating Included, Forced Air, Gas
- Sewer/Water SystemsWater Included
- AmenitiesConcierge, Exercise Room, Games Room, Indoor Pool
- Lot FeaturesClear View
- Extra FeaturesCommon Elements Included
- CaveatsApplication Required, Deposit Required, Credit Check, Employment Letter, Lease Agreement, References Required
Listing Contracted With: RE/MAX REALTRON REALTY INC.
Description
W O W Z A!! Fabulous 2 Bedroom Plus Den Condo Apartment With Unobstructed Sunny SW Exposure! (1,027 sf) Spacious & Open Concept Layout With Generous Bedrooms, 2 Full Bathrooms, Large Kitchen With Full Sized Appliances, Large Living/Dining Room With Large Windows. Includes 1 Parking Spot, Conveniently Located Next to Scarborough Town Centre & Hwy 401, Short Walk to Multiple Stores, Shopping Mall, Movies, Dining, U of T Scarb, Rouge Park Conservation, Toronto Zoo, Scarborough Bluffs and so much more! High Demand & Well Kept Building, 24 Hour Security, Excellent Excellent Amenities. GORGEOUS SUNSETS As Unit Is South West Facing
Highlights
Full Size Appliances
Want to learn more about 915-83 Borough Dr (Scarb Town Centre/401)?

Toronto Condo Team Sales Representative - Founder
Right at Home Realty Inc., Brokerage
Your #1 Source For Toronto Condos
Rooms
Real Estate Websites by Web4Realty
https://web4realty.com/

