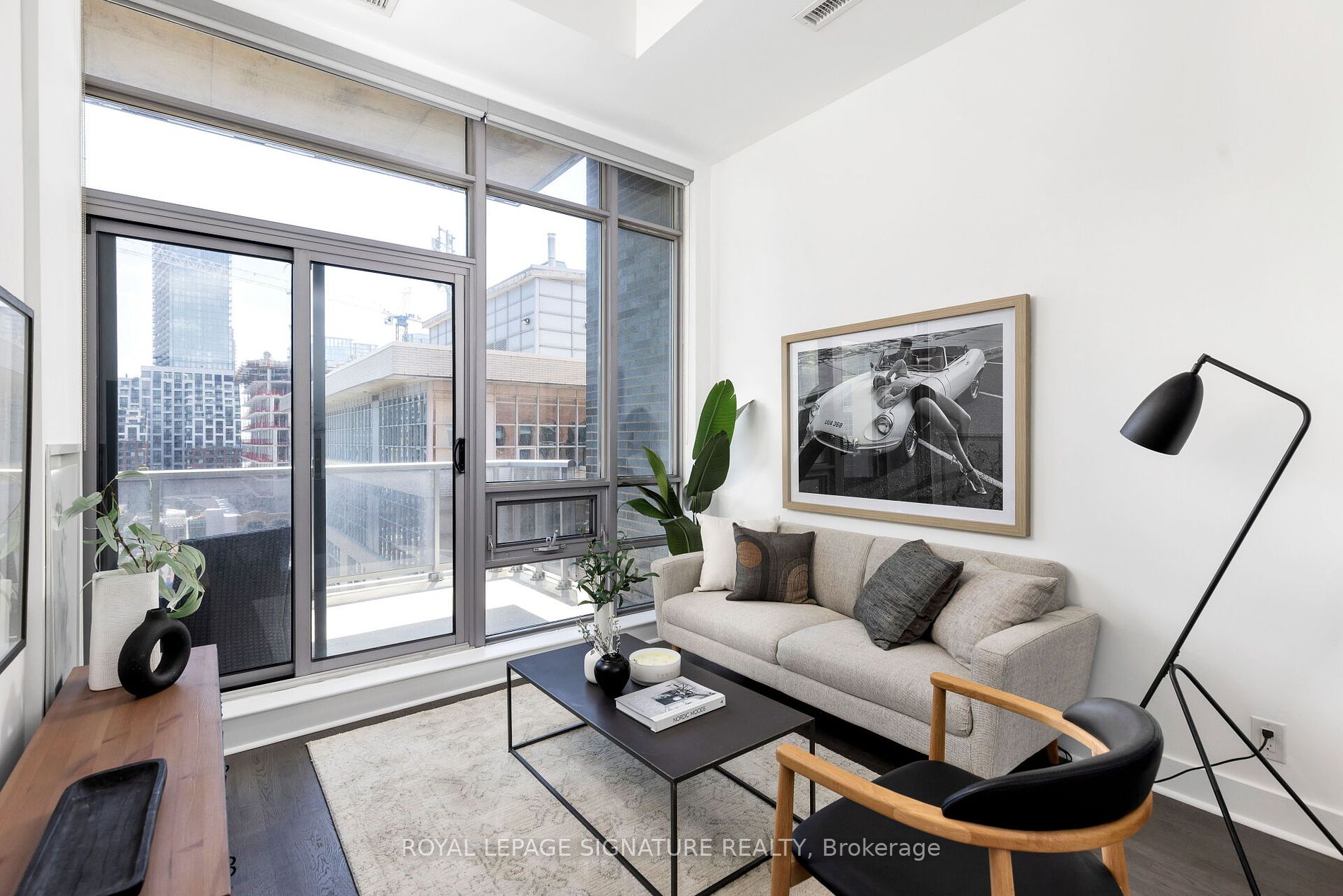
914-399 Adelaide St W (Adelaide Street West & Spadina Ave)
Price: $799,000
Status: For Sale
MLS®#: C8371576
- Tax: $3,723.67 (2023)
- Maintenance:$657.82
- Community:Waterfront Communities C1
- City:Toronto
- Type:Condominium
- Style:Condo Apt (Loft)
- Beds:2
- Bath:2
- Size:900-999 Sq Ft
- Garage:Underground
Features:
- ExteriorBrick, Concrete
- HeatingHeating Included, Forced Air, Gas
- Sewer/Water SystemsWater Included
- AmenitiesConcierge, Exercise Room, Lap Pool, Party/Meeting Room, Visitor Parking
- Lot FeaturesArts Centre, Park, Place Of Worship, Public Transit, School
- Extra FeaturesCommon Elements Included
Listing Contracted With: ROYAL LEPAGE SIGNATURE REALTY
Description
Experience luxury living in this high-functioning sub-penthouse loft with incredible 12 foot ceilings. Enjoy a 160 sq ft oversized balcony with serene south-facing courtyard views. This is a true soft loft with exposed concrete and hardwood flooring throughout. The primary bedroom boasts a walk-in closet and 3 piece ensuite, while the second bedroom offers wall-to-wall double closet space. Premium upgrades include an oversized kitchen island with breakfast extension, Scavolini cabinetry, a gas range, and a gas BBQ hookup on the balcony. This condo is the epitome of stylish, functional living. Oh, and you can cancel that gym membership. 399 has you covered.
Highlights
Freshly painted! The Incredible amenities including a lap pool, gym, concierge, visitors parking and party room
Want to learn more about 914-399 Adelaide St W (Adelaide Street West & Spadina Ave)?

Toronto Condo Team Sales Representative - Founder
Right at Home Realty Inc., Brokerage
Your #1 Source For Toronto Condos
Rooms
Real Estate Websites by Web4Realty
https://web4realty.com/

