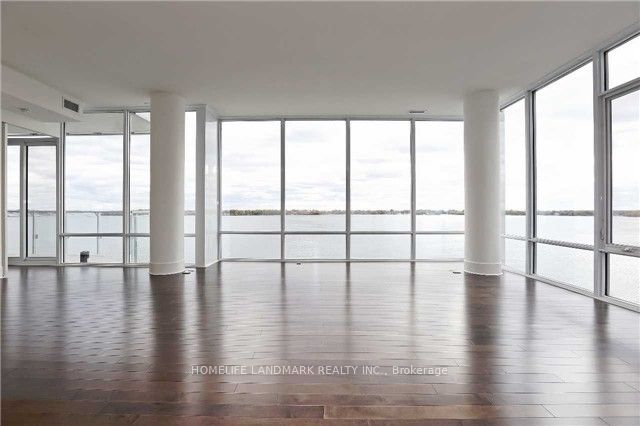
914-29 Queens Quay E (Yonge & Queens Quay)
Price: $6,900/Monthly
Status: For Rent/Lease
MLS®#: C8373596
- Community:Waterfront Communities C1
- City:Toronto
- Type:Condominium
- Style:Condo Apt (Apartment)
- Beds:2
- Bath:2
- Size:1400-1599 Sq Ft
- Garage:Underground
- Age:6-10 Years Old
Features:
- ExteriorConcrete
- HeatingHeating Included, Heat Pump, Electric
- Sewer/Water SystemsWater Included
- AmenitiesConcierge, Gym, Indoor Pool, Party/Meeting Room, Visitor Parking
- Lot FeaturesPrivate Entrance, Beach, Lake Access, Park, Public Transit
- Extra FeaturesPrivate Elevator, Common Elements Included
- CaveatsApplication Required, Deposit Required, Credit Check, Employment Letter, Lease Agreement, References Required
Listing Contracted With: HOMELIFE LANDMARK REALTY INC.
Description
Luxury Executive Waterfront Living South/West Corner Suite W/Breathtaking Lake Views At Pier 27! One Of The Best Large Suite W/Gorgeous Views From Every Rooms! Smooth10Ft Ceiling W/Floor To Ceiling Windows, 2 Balconies, 2 Parkings! Boasting The Finest Finishes Throughout, Outstanding 5 Star Amenities! Mins Walk To St. Lawrence Market, Shopping, Harbourfront, Union Station, Financial District! Enjoy Resort Lifestyle In The City!
Highlights
Use Of Subzero Fridge, 5Burner Miele Gas Stove/Wall Oven/Dishwasher, F/L Washer/Dryer, Microwave, 2 Parking Spots, 1Locker, 1 Bicycle Rack, Tenant Pays Own Hydro. No Pets And No Smoking.
Want to learn more about 914-29 Queens Quay E (Yonge & Queens Quay)?

Toronto Condo Team Sales Representative - Founder
Right at Home Realty Inc., Brokerage
Your #1 Source For Toronto Condos
Rooms
Real Estate Websites by Web4Realty
https://web4realty.com/

