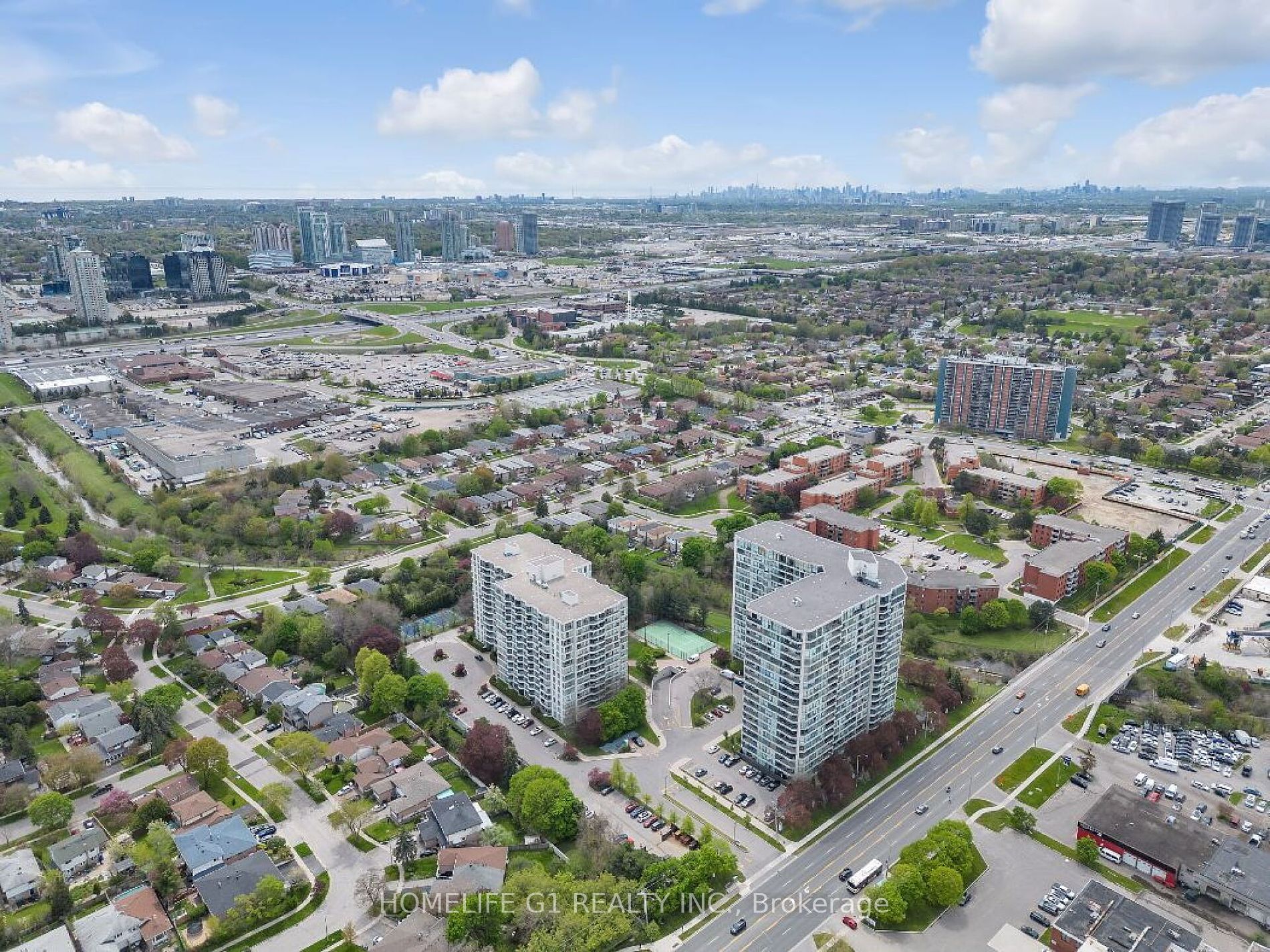
913-4727 Sheppard Ave E (Mccowan Rd/Sheppard Ave E)
Price: $599,999
Status: For Sale
MLS®#: E8330344
- Tax: $1,559 (2023)
- Maintenance:$674.57
- Community:Agincourt South-Malvern West
- City:Toronto
- Type:Condominium
- Style:Condo Apt (Apartment)
- Beds:2+1
- Bath:2
- Size:1000-1199 Sq Ft
- Garage:Underground
- Age:31-50 Years Old
Features:
- ExteriorConcrete
- HeatingForced Air, Electric
- Sewer/Water SystemsWater Included
- AmenitiesBbqs Allowed, Concierge, Exercise Room, Indoor Pool, Outdoor Pool, Sauna
- Extra FeaturesCommon Elements Included
Listing Contracted With: HOMELIFE G1 REALTY INC.
Description
Experience luxury living in this spacious 2-bedroom, 2-bathroom condo boasting a solarium with etched glass sliding doors, perfect for elegant dining. Enjoy nature-inspired design elements and an unobstructed view from balcony. South exposure floods the interior with natural light, creating bright and airy ambiance. This well-appointed unit overlooks the tennis court and offers 24-hour concierge service. Conveniently located near TTC, schools, and shopping, with future subway and GO stations nearby. Amenities include indoor/outdoor pools, sauna, and more. Don't miss out on this prime opportunity!
Highlights
Fridge, Stove, Washer, Dryer, Built-In-Dishwasher, All Window Coverings, All Elf's,
Want to learn more about 913-4727 Sheppard Ave E (Mccowan Rd/Sheppard Ave E)?

Toronto Condo Team Sales Representative - Founder
Right at Home Realty Inc., Brokerage
Your #1 Source For Toronto Condos
Rooms
Real Estate Websites by Web4Realty
https://web4realty.com/

