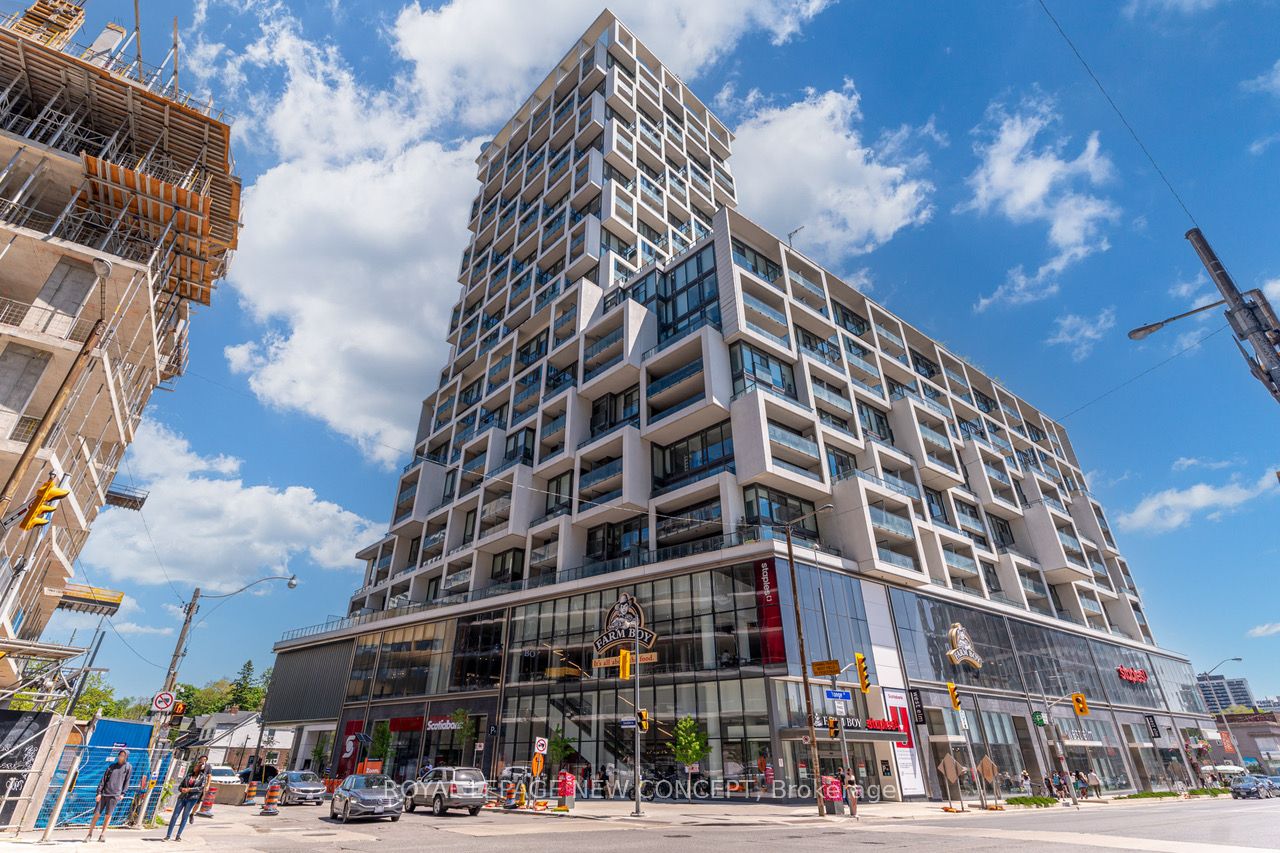
912-5 Soudan Ave S (Yonge & Eglinton)
Price: $888,000
Status: For Sale
MLS®#: C8442140
- Tax: $3,891.17 (2024)
- Maintenance:$799
- Community:Mount Pleasant West
- City:Toronto
- Type:Condominium
- Style:Condo Apt (Apartment)
- Beds:2
- Bath:2
- Size:700-799 Sq Ft
- Garage:Underground
- Age:0-5 Years Old
Features:
- ExteriorConcrete
- HeatingForced Air, Gas
- AmenitiesConcierge, Exercise Room, Indoor Pool, Party/Meeting Room, Rooftop Deck/Garden
- Lot FeaturesPark, Place Of Worship, Public Transit, School, School Bus Route
- Extra FeaturesCommon Elements Included
Listing Contracted With: ROYAL LEPAGE NEW CONCEPT
Description
Welcome To Art Shoppe Lofts + Condos in the heart of Yonge & Eglinton! This rarely offered 10 ft ceiling of fully upgraded split 2 bedroom, 2 full bathroom unit + media(793 Sf) and large balcony(106 Sf) with 1 parking and 1 locker. Gorgeous modern kitchen with high-end built-in appliances, large waterfall centre island and quartz countertops throughout. Nestled in a quiet, family-friendly neighborhood of Yonge & Eglinton with trendy shops, restaurants and cafes around the corner. Just steps to the Yonge Subway line (Eglinton Station), Eglinton LRT and great commercial tenants in the building including Farmboy, Staples, West Elm and Oretta. Close proximity to top-rated public schools: Whitney Jr PS, North Toronto CI and St. Monica Catholic School and the most prestigious private schools: Upper Canada College, Bishop Strachan, St. Micha..
Highlights
Integrated Blomberg Fridge & Dishwasher, Fulgar Miland Cook top, Cyclone Range Hood, Blomberg Stacked Washer/Dryer, S/S Panasonic Microwave, All Existing Window Blinds & All Elfs..
Want to learn more about 912-5 Soudan Ave S (Yonge & Eglinton)?

Toronto Condo Team Sales Representative - Founder
Right at Home Realty Inc., Brokerage
Your #1 Source For Toronto Condos
Rooms
Real Estate Websites by Web4Realty
https://web4realty.com/

